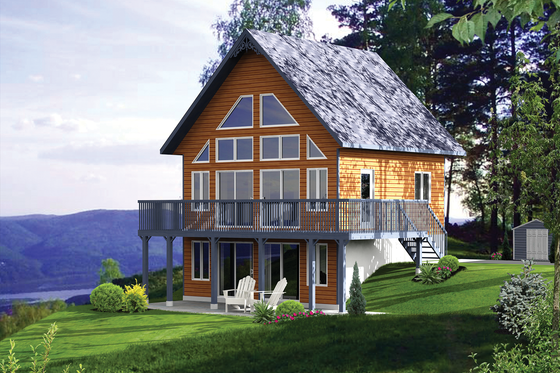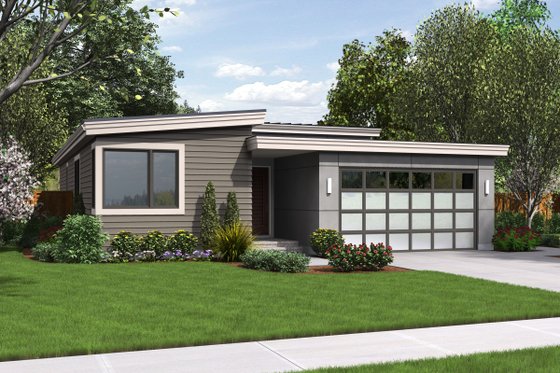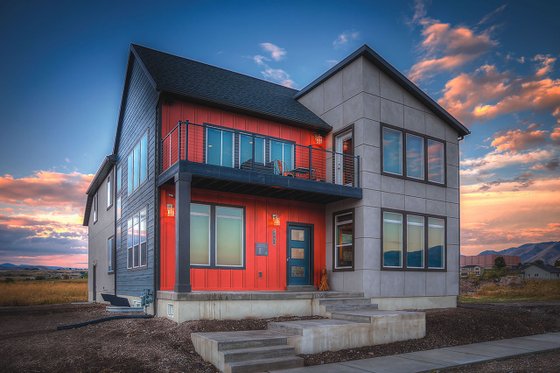By Courtney Pittman
Narrow home plans are becoming more and more popular in urban areas and high density suburban developments (because let’s face it, land is expensive, especially in these densely developed areas) – making the most of minimal building sites. These slim shallow lot house plans range in style from simple Craftsman bungalows to charming cottages (and even ultra-sleek contemporary house plans). Narrow home plans make an efficient use of available space, often building up instead of out, to provide the home buyer with the amenities they desire without an expensive footprint. Designed with open and spacious floor plans, these shallow lot house plans make the most of their narrow width. These narrow home plans are sure to catch your client’s eye.
Click here to explore our collection of narrow home plans and shallow lot house plans.
Plan 923-103 is a beautiful narrow home plan with country features (like the large front porch and metal roof). Inside, homeowners can gather around the cozy fireplace in the great room (with vaulted ceilings) on crisp fall nights. The expansive kitchen offers an island that seats up to six and plenty of counter space. Flowing easily into the great room, breakfast room, and dining room, the kitchen is convenient and great for entertaining. With a large walk-in closet, soaking tub, dual sinks, and a corner glass shower, the master suite is made for comfort and relaxation.
Upstairs, three more bedrooms (each with a walk-in closet) and a bathroom reside. Need more space? An optional bonus room can also be added to meet your client’s needs.
Graced with an open layout, this shallow lot house plan (plan48-937) lives larger than its square footage. Sliding doors in the living room open to the rear patio for easy access to the outdoors.
Upstairs, two bedrooms and a bath reside on one end of the floor plan, while homeowners can enjoy the privacy of their master suite located on the opposite side of the layout. An added bonus: the laundry room also resides on this level for extra convenience.

Stylish and sensible, this narrow home plan (plan23-2677) makes the most of its square footage with an airy layout. A large kitchen island conveniently opens to the great room (and dining area) for effortless gatherings. The master suite is located on the left wing of the first floor (away from the other bedrooms) – creating a quiet oasis for clients. Stressful day? Clients can kick back and relax on the cute front porch at the end of a long day.
Upstairs, a generous bonus space can be used as a game room, guest suite, or home office. Two more bedrooms are housed to the right of the floor plan on this level.

With its gable roof and large veranda, this shallow lot house plan (plan25-4272) is as charming as a traditional mountain cabin, and features huge windows on both floors. The main living level features a bedroom, a large bathroom, and an open area that includes a living room (with large patio doors), a dining room, and a kitchen.
The spacious mezzanine on the upper floor covers 255 square feet and features a bedroom and a bathroom. Owners can relish in the fresh fall air and watch the leaves fall on the vast upper deck.

Clients will enjoy scenic fall views from the large wraparound porch in this small farmhouse plan (plan23-2582) that is fit for a narrow lot. Inside, the relaxed open layout puts the eat-in kitchen within easy conversation range of the living room. On chilly autumn evenings, clients can warm up by the cozy fireplace with friends and family.
Located on this level for convenience, the master bedroom uses the luxurious adjacent bathroom, complete with a soaking tub, separate shower, and laundry facilities. Upstairs, three more bedrooms offer plenty of sleeping space for family or visitors, plus another full bathroom.

Clients will love to relax and entertain in this narrow home plan (plan48-597). An open floor plan between the kitchen, living (with fireplace), and dining areas encourages family/friend gatherings and easy living.
Highlights we love: vaulted ceilings in the living room and bedrooms, an office space space that could be used as extra bedroom if needed, the large kitchen pantry, and the rear sundeck.

Plan 124-1097 boasts a traditional exterior that is perfect for a narrow lot. Inside, the open living space downstairs accommodates a sense of togetherness and is great for all kinds of families. Ample windows provide tons of natural light – allowing the space to feel bright and airy.
Upstairs, two large bedrooms face the backyard and share a hall bath (with dual sinks). The vaulted owners' suite is nearby and offers a large walk-in closet, a private shower and toilet closet, and a dual sinks.
This eye-catching home, plan46-885), boasts a covered entrance and cute curb appeal. An open floor plan creates a seamless flow and between the main living areas, making it easy for friends and family to roam around effortlessly. A mudroom just off the garage features a built-in storage bench and grants clients a convenient place to sit and take their shoes off right when they walk in the door. Score!
Two bedrooms and a bath reside upstairs, while the master suite (with an extra-large walk-in closet) is located to the rear of the second level floor plan. An extra-spacious laundry room makes chores less of a hassle and provides easy storage space on the second level as well.
Clean lines, open vistas, and a modest footprint give this narrow home plan (plan20-2205) tons of appeal. The open living room offers spacious accommodations and a sense of community.
Upstairs, the master suite's walk-in closet opens directly into the laundry room, saving steps and making chores easier. The master bedroom grants clients lots of natural light with generous windows (plus a door leading onto the private deck). For additional space, plans for a finished basement are included (with two more bedrooms, a full bath, and a family room).
Explore narrow home plans and shallow lot house plans.
Browse open floor plans

















