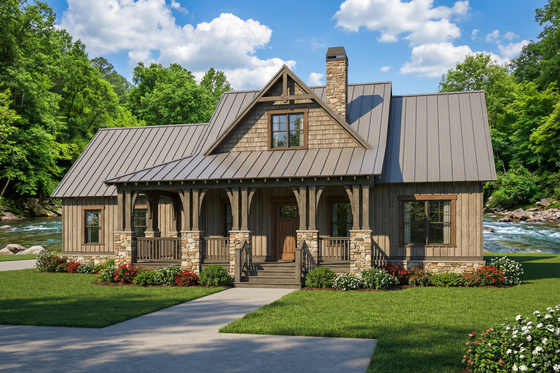by: Courtney Pittman
Did someone say pumpkin spice? Autumn is in the air and we can hardly contain our excitement. It’s the time of year when the weather is finally cool enough for outdoor adventures and relaxing getaways. Cabin house plans offer just that. With coziness oozing from every corner, these charming designs will have your clients swooning (trust us).
Explore more cabin floor plans here.
From classic log homes, to contemporary cottages, our cabin plans come in many styles. Generous outdoor spaces (think vast porches, decks, and patios) allow homeowners to enjoy the fresh fall breeze, while also adding extra living space (and square footage).
These rustic gems make great vacation home plans, but can also work as year-round homes. So grab your pumpkin spice latte and let’s take a look at some of most popular and drool-worthy cabin floor plans.

Inside and out, this cabin house plan (plan124-1095) is beautifully crafted and embraces a mix of traditional and modern elements. A generous front porch greets guests and fosters community, while a vast rear deck makes entertaining effortless.
Once inside, the entry immediately opens into the large great room (that provides bench seats along the windows). Just off the guest room is the owners’ suite, which has its own access to the expansive deck, a generously sized walk-in closet, and a soaking tub (sigh).
Upstairs, two bedrooms (each having an interior window showcasing views of the back of the home) and a bathroom reside.
Two words come to mind when we look at this plan (plan), classic and charming.
With both front and rear porches, this cabin plan maximizes outdoor living and beckons long (and cozy) evenings outside with family and friends. Inside, the relaxed floor plan promotes comfort and brings everyone together in its open living space (between the kitchen, living, and dining areas).
A split bedroom design (with the master suite on the main level) grants homeowners extra privacy. The upper level consists of two bedrooms and a sizable bathroom, while the basement features a living room, two bedrooms, a bathroom, and a laundry room.

This cabin floor plan (plan895-91) has us wanting to move right in. Clean lines, classic style, and elongated windows flanking the front porch, lend character and charm.
Warm up next to the cozy fireplace in the great room, or cook up a yummy feast in the open kitchen just steps away. Two bedrooms, a bath (that is connected to one of the bedrooms), and a handy laundry room are located at the rear of the home.

With its rugged curb appeal and relaxed open layout, this cabin house plan (plan17-3406) fits beautifully in a scenic setting. Relax on the wraparound porch with a cold drink, then head back to the grilling porch to prepare dinner.
Inside, family and friends can hang out at the kitchen's snack bar. The open dining room presents more space for meals – not far from the bright sunroom. A fireplace creates cozy ambiance in the great room.
Easy to reach on this level, the master suite includes a double-sink vanity plus another sink in the water closet, which pulls double duty as a powder bath. Two large bedrooms share the second level, complete with a hall bath and linen storage.

Plenty of porch space in this A-frame style cabin plan (plan1010-148) welcomes lazy afternoons and invites the outdoors in with vast windows. Inside, an open layout and four bedrooms, grants clients enough room to host family and friends. On the main level, the kitchen's roomy island creates a relaxed vibe with snack-bar seating. Nearby, the open dining room flows with ease into the great room.
The master suite (located on the main level) invites you to relax in the whirlpool tub. Another bedroom and bath are easy to reach on this level, while upstairs, kids (or guests) will enjoy having their own zone with two bedrooms, another bath, and an open sitting room.

This rustic log cabin floor plan (plan117-821) has everything a vacation home needs: lots of outdoor living space, an open kitchen, a large great room, and a flexible loft area. With doors opening to a generous rear deck, the great room enjoys sweeping views of the great outdoors. A simple footprint is an added bonus and makes this design relatively inexpensive to build.

With a soaring wall of windows, the back of this contemporary house plan (plan1061-8) is ready to capture beautiful views. A deck stretches all the way across the rear, making it easy to step outside from the main gathering areas and both main-level bedrooms.
Inside, the open kitchen boasts a snack bar that seats up to four people for casual meals. Just steps away from the kitchen is the dining room that opens to the large living area. A wood stove provides a cozy focal point at night. No need to share bathrooms – each bedroom accesses its own. Upstairs clients will find bedroom number three and a roomy loft space.

The great room in this compact cabin plan (plan118-150) features a versatile floor plan: a wood stove, partially vaulted ceilings, window seats, access through French doors to a wraparound sundeck, and access to a side screened porch (via folding French doors).
One (of three) bedroom resides on this level. The vaulted second floor is dedicated to two bedrooms, one a massive open studio bedroom with access to a large private covered balcony. The ceilings on this floor boast voluminous 10-and 11-foot heights.
An unfinished daylight basement awaits your client’s personal development whether it be additional bedrooms, recreational space, home theater, media room, or hobby/workshop. A separate private entrance transforms this level into an in-law suite or home office.
Click here to browse our collection of cabin floor plans.
Click here to explore our collection of cozy cottage designs.
To see our collection of vacation home plans, click here.






