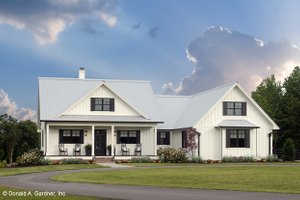
California
Discover our collection of California floor plans below!* Living in California can mean many things. For instance, if you're building your home near the beach, a coastal cottage plan might be exactly what you need. On the other hand, if you plan to break ground in the desert, a mission or Mediterranean style floor plan could be just what the doctor ordered. That said, if you plan to reside in the mountains, a rustic cabin might work well. Then again, if you call San Francisco home, an edgy contemporary/modern home plan might work perfectly for you. Finally, if you live in a suburb, a modern Ranch home plan or a Craftsman bungalow design could be your best choice. As you browse the below collection, you'll see all of these styles represented and more. You'll also notice an abundance of plans that offer outdoor living space, like porches, decks, patios, balconies, etc. ** Please note that some locations may require specific engineering and/or local code adoptions. Be sure to check with your contractor or local building authority to see what is required for your area.
Cape Cod
New England's answer to harsh winters, Cape Cod house plans blend rugged practicality with a comfortable interior layout.*
Coastal
Take advantage of the heating-up vacation home market with one of these beautiful coastal house plans.* Designed to capture sea breezes and outstanding beach views, these layouts typically feature extensive porches, patios, and lanais.
Florida
Building in the Sunshine State? These homes are a natural fit.* Outdoor living spaces abound, like spacious verandas, wide porches, and other relaxing areas.
Lakefront
On-trend lake house plans for builders. Select a country cabin design with lots of windows, a beach-style layout with outdoor living, or something else!
Low Country
Low Country house plans originated near marshy Southern waterways and are best suited for such climates, though they make excellent primary or vacation homes in most any setting.*
Mountain
Whether you’re building for the vacation home market or simply in a mountainous region, our collection of Mountain Home Plans has designs to dazzle your buyers.* Look for rugged details like decorative trusses (a hot design feature right now), plenty of porches, and exterior materials that echo naturally beautiful surroundings.
Rustic
On-trend rustic house plans for builders. Select a cozy cottage design, a vacation cabin floor plan, a Craftsman-style farmhouse layout, or something else!
Southern
These country-inspired designs work well in Georgia, Alabama, Tennessee, Mississippi, and other areas of the South.* Large porches and generous outdoor living areas take advantage of warm evenings for outdoor relaxation. Farmhouse plans have become especially popular, including the sleek variation known as modern farmhouse style.
Southwest
Southwest house plans are a New World derivation of the Spanish structures that first arrived in North America in the 1600s, then surged into popularity during the 1920s.*


















