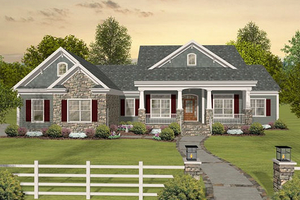- Jump to:
- All (4)
- Floor plans (2)
Key Specs
3271
sq ft
4
Beds
4.5
Baths
2
Floors
3
Garages
Phone: 1-877-222-1762
See our Terms & Conditions and Privacy Policy.
Use Code CTB2026
Residential Construction Guide
Learn Building Basics
This downloadable, 26-page guide is full of diagrams and details about plumbing, electrical, and more.
PLAN 56-214
This plan can be customized
Tell us about your desired changes so we can prepare an estimate for the design service. Click the button to submit your request for pricing, or call 1-877-222-1762 for assistance.
Plan Description
Floor Plans
Full Specs & Features
Dimension
Depth : 46'
Height : 36'
Width : 85'
Area
Bonus: 412 sq/ft
First Floor: 2332 sq/ft height 9'
Second Floor: 939 sq/ft
Ceiling
Main Ceiling : 9'
Roof
Primary Pitch : 12:12
Roof Framing : Conventional
Roof Type : Shingle
Exterior Wall Framing
Exterior Wall Finish : Stucco
Framing : 2"x4"
Bedroom Features
Guest Suite
Main Floor Bedrooms
Main Floor Master Bedroom
Walk In Closet
Kitchen Features
Breakfast Nook
Kitchen Island
Walk In Pantry Cabinet Pantry
Additional Room Features
Den Office Study Computer
Family Room Keeping Room
Play Flex Room
Sunroom
Unfinished Future Space
Garage Features
Oversized Garage
Side Entry Garage
Lot Characteristics
Suited For Corner Lot
Suited For View Lot
Outdoor Spaces
Screened Porch
More
Jack & Jill Bath
Rooms
Bedroom 2:
169 sq/ft width 13' x depth 13'
Bedroom 3:
168 sq/ft width 12' x depth 14'
Bedroom 4:
156 sq/ft width 12' x depth 13'
Bonus Room - Finished:
325 sq/ft width 13' x depth 25'
Breakfast Room:
288 sq/ft width 32' x depth 9'
Dining Room:
144 sq/ft width 12' x depth 12'
Foyer:
100 sq/ft width 10' x depth 10'
Garage:
660 sq/ft width 22' x depth 30'
Gathering Room:
418 sq/ft width 19' x depth 22'
Kitchen:
264 sq/ft width 12' x depth 22'
Master Bedroom:
210 sq/ft width 15' x depth 14'
Parlor:
144 sq/ft width 12' x depth 12'
Study:
144 sq/ft width 12' x depth 12'
What's Included In This Plan Set
- Foundation Plan(s): This page shows all necessary notations and dimensions including footings, support columns, walls, and excavated/unexcavated areas.
- Floor Plan(s): Detailed plans for each level showing room dimensions, wall partitions, windows and doors, fixture locations, and ceiling treatments.
- Exterior Elevations: All four sides
- Overhead Roof Plan(s): A view of the home from above showing roof pitch, peaks, valleys, and other details.
- Cross Section(s): A slice of the home from roof to foundation, showing relationships between floors, roof, and foundation.
- Electrical Plan(s): Most plans from this designer have this available
- Kitchen Cabinet Elevation(s): Detailed drawings of kitchen cabinet elevations
- Construction Notes / Detail(s): Shows basic parts and assemblies recommended for the home so the builder can see how things come together.
- Rendering(s): Artist rendering
- Specification(s): Includes general specifications, not specific to individual plans.
Plan Set
$1595.00
$1645.00
$1695.00
$1850.00
$2195.00
Foundation
$0.00
$350.00
$350.00
Framing
$0.00
$350.00
Additional Options
$295.00
$80.00
$750.00
$100.00
$39.00
$200.00
$295.00
$1500.00
* Alternate Foundations may take time to prepare.
** Options with a fee may take time to prepare. Please call to confirm.




























