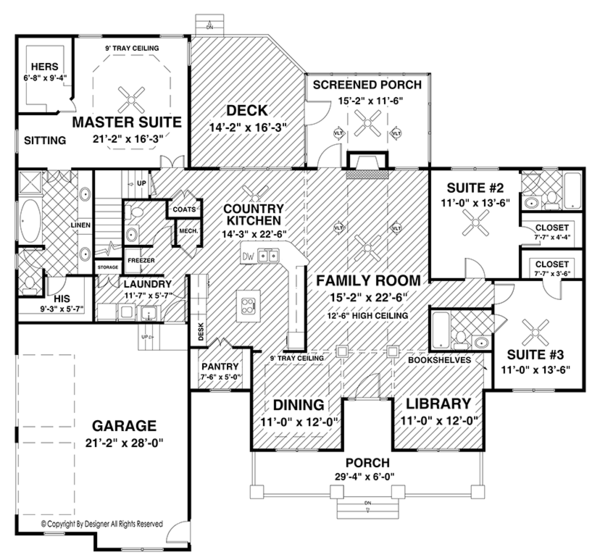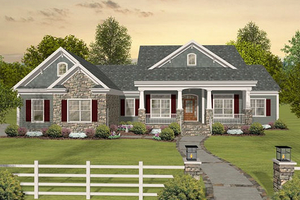- Jump to:
- All (7)
- Floor plans (2)
Key Specs
2294
sq ft
3
Beds
3.5
Baths
1
Floors
2
Garages
Phone: 1-877-222-1762
See our Terms & Conditions and Privacy Policy.
Use Code CTB2026
Residential Construction Guide
Learn Building Basics
This downloadable, 26-page guide is full of diagrams and details about plumbing, electrical, and more.
PLAN 56-696
This plan can be customized
Tell us about your desired changes so we can prepare an estimate for the design service. Click the button to submit your request for pricing, or call 1-877-222-1762 for assistance.
Plan Description
Floor Plans
Full Specs & Features
Dimension
Depth : 64' 6"
Height : 25'
Width : 71' 2"
Area
Bonus: 1562 sq/ft
First Floor: 2294 sq/ft height 9'
Roof
Primary Pitch : 8:12
Secondary Pitch : 10:12
Exterior Wall Framing
Exterior Wall Finish : Siding/Stone
Framing : Wood - 2x4
Bedroom Features
Fireplace
Formal Dining Room
Main Floor Master Bedroom
Split Bedrooms
Walk In Closet
Kitchen Features
Breakfast Nook
Kitchen Island
Kitchenette Wet Bar
Walk In Pantry Cabinet Pantry
Additional Room Features
Den Office Study Computer
Family Room Keeping Room
Main Floor Laundry
Master Sitting Area
Open Floor Plan
Sunroom
Unfinished Future Space
Vaulted / Cathedral Ceilings
Garage Features
Side Entry Garage
Outdoor Spaces
Covered Front Porch
Covered Rear Porch
Screened Porch
Rooms
Covered Front Porch:
176 sq/ft width 29' 4" x depth 6'
Dining Room:
132 sq/ft width 11' x depth 12'
Family Room:
341 sq/ft width 15' 2" x depth 22' 6"
Garage:
593 sq/ft width 21' 2" x depth 28'
Hers Master Closet:
62 sq/ft width 6' 8" x depth 9' 4"
His Master Closet:
52 sq/ft width 9' 3" x depth 5' 7"
Kitchen:
321 sq/ft width 14' 3" x depth 22' 6"
Laundry Room:
65 sq/ft width 11' 7" x depth 5' 7"
Library:
132 sq/ft width 11' x depth 12'
Master Suite:
344 sq/ft width 21' 2" x depth 16' 3"
Optional Bedroom 4:
255 sq/ft width 10' x depth 25' 6"
Optional Bedroom 5:
172 sq/ft width 14' 3" x depth 12' 1"
Optional Bedroom 5 Closet:
19 sq/ft width 4' 4" x depth 4' 4"
Optional Bedroom 6:
125 sq/ft width 10' x depth 12' 5"
Optional Bedroom 6 Closet:
15 sq/ft width 4' 5" x depth 3' 5"
Optional Computer Center:
159 sq/ft width 13' 3" x depth 12'
Optional Upper Level Linen:
41 sq/ft width 5' 4" x depth 7' 9"
Optional Upper Level Sitting:
155 sq/ft width 12' 11" x depth 12'
Pantry:
38 sq/ft width 7' 6" x depth 5'
Rear Deck:
230 sq/ft width 14' 2" x depth 16' 3"
Screened Porch:
174 sq/ft width 15' 2" x depth 11' 6"
Suite 2:
149 sq/ft width 11' x depth 13' 6"
Suite 2 Closet:
33 sq/ft width 7' 7" x depth 4' 4"
Suite 3:
149 sq/ft width 11' x depth 13' 6"
Suite 3 Closet:
27 sq/ft width 7' 7" x depth 3' 6"
What's Included In This Plan Set
- Foundation Plan(s): This page shows all necessary notations and dimensions including footings, support columns, walls, and excavated/unexcavated areas.
- Floor Plan(s): Detailed plans for each level showing room dimensions, wall partitions, windows and doors, fixture locations, and ceiling treatments.
- Exterior Elevations: All four sides
- Overhead Roof Plan(s): A view of the home from above showing roof pitch, peaks, valleys, and other details.
- Cross Section(s): A slice of the home from roof to foundation, showing relationships between floors, roof, and foundation.
- Electrical Plan(s): Most plans from this designer have this available
- Kitchen Cabinet Elevation(s): Detailed drawings of kitchen cabinet elevations
- Construction Notes / Detail(s): Shows basic parts and assemblies recommended for the home so the builder can see how things come together.
- Rendering(s): Artist rendering
- Specification(s): Includes general specifications, not specific to individual plans.
Plan Set
$1185.75
$1228.25
$1270.75
$1402.50
$1610.75
Foundation
$0.00
$297.50
$297.50
Framing
$0.00
$297.50
Additional Options
$250.75
$59.50
$637.50
$85.00
$33.15
$85.00
$250.75
$1275.00
* Alternate Foundations may take time to prepare.
** Options with a fee may take time to prepare. Please call to confirm.




































