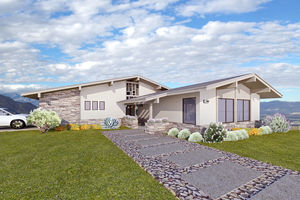- Jump to:
- All (5)
- Floor plans (2)
Key Specs
2013
sq ft
3
Beds
3.5
Baths
2
Floors
2
Garages
Phone: 1-877-222-1762
See our Terms & Conditions and Privacy Policy.
with Code CTB2025 (limit 1)
Residential Construction Guide
Learn Building Basics
This downloadable, 26-page guide is full of diagrams and details about plumbing, electrical, and more.
PLAN 489-8
This plan can be customized
Tell us about your desired changes so we can prepare an estimate for the design service. Click the button to submit your request for pricing, or call 1-877-222-1762 for assistance.
Plan Description
Floor Plans
Full Specs & Features
Dimension
Depth : 30'
Height : 24'
Width : 70'
Area
Bonus : 303 sq/ft
Garage : 522 sq/ft
Main Floor : 1308 sq/ft
Upper Floor : 705 sq/ft
Ceiling
Ceiling Details : Suited for Traditional Crown Moldings
Garage Ceiling : 8' 4"
Main Ceiling : 8'
Upper Ceiling Ft : 8'
Roof
Primary Pitch : 10:12
Roof Framing : 2x8 Rafters @ 24 Inches On Center
Roof Type : Sticked Framed Gable
Exterior Wall Framing
Exterior Wall Finish : Wood Shingle or Fiber Board
Framing : 2x4 @ 16 Inches On Center
Insulation : As Required Locally
Bedroom Features
Main Floor Bedrooms
Main Floor Master Bedroom
Upstairs Bedrooms
Walk In Closet
Kitchen Features
Kitchen Island
Additional Room Features
Great Room Living Room
Main Floor Laundry
Play Flex Room
Unfinished Future Space
Garage Features
Front Entry Garage
More
Economical To Build
Empty Nester
What's Included In This Plan Set
All plans are drawn at ¼” scale or larger and include :
- Foundation Plan: Drawn to 1/4" scale, this page shows all necessary notations and dimensions including support columns, walls and excavated and unexcavated areas.
- Exterior Elevations: A blueprint picture of all four sides showing exterior materials and measurements.
- Floor Plan(s): Detailed plans, drawn to 1/4" scale for each level showing room dimensions, wall partitions, windows, etc. as well as the location of electrical outlets and switches.
- Cross Section: A vertical cutaway view of the house from roof to foundation showing details of framing, construction, flooring and roofing.
- Interior Elevations: Detailed drawings of kitchen cabinet elevations and other elements as required.
Plan Set
$1695.00
$1795.00
$1895.00
Foundation
$0.00
$395.00
Framing
$0.00
Additional Options
$275.00
$200.00
$450.00
$39.00
$200.00
* Alternate Foundations may take time to prepare.
** Options with a fee may take time to prepare. Please call to confirm.






























