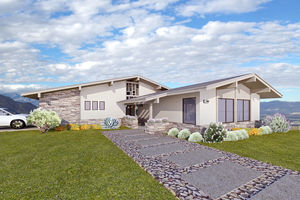- Jump to:
- All (11)
- Floor plans (1)
Key Specs
1636
sq ft
3
Beds
2.5
Baths
1
Floors
2
Garages
Phone: 1-877-222-1762
See our Terms & Conditions and Privacy Policy.
Use Code CTB2026
Residential Construction Guide
Learn Building Basics
This downloadable, 26-page guide is full of diagrams and details about plumbing, electrical, and more.
PLAN 489-2
This plan can be customized
Tell us about your desired changes so we can prepare an estimate for the design service. Click the button to submit your request for pricing, or call 1-877-222-1762 for assistance.
Plan Description
Floor Plans
Full Specs & Features
Dimension
Depth : 62'
Height : 14'
Width : 40'
Area
Garage : 412 sq/ft
Main Floor : 1636 sq/ft
Porch : 320 sq/ft
Ceiling
Ceiling Details : Sloped Open Beam
Garage Ceiling : 8'
Main Ceiling : 10'
Roof
Primary Pitch : 3:12
Roof Framing : Wood
Roof Type : Asphalt
Exterior Wall Framing
Framing : 2"x4"
Bedroom Features
Main Floor Bedrooms
Main Floor Master Bedroom
Split Bedrooms
Walk In Closet
Kitchen Features
Eating Bar
Additional Room Features
Main Floor Laundry
Vaulted / Cathedral Ceilings
Garage Features
Front Entry Garage
Lot Characteristics
Suited For Narrow Lot
Suited For View Lot
Outdoor Spaces
Covered Front Porch
Covered Rear Porch
More
Economical To Build
Jack & Jill Bath
Suited For Vacation Home
Structural Information Provided
Foundation Drawing
Energy Efficient Features
Energy Efficient Design
What's Included In This Plan Set
All plans are drawn at ¼” scale or larger and include :
- Foundation Plan: This page shows all necessary notations and dimensions including support columns, walls, and excavated/unexcavated areas.
- Exterior Elevations: Views of the home from all four sides showing exterior materials and measurements.
- Floor Plan(s): Detailed plans for each level showing room dimensions, wall partitions, windows and doors, etc.
- Cross Section: A slice of the home from roof to foundation, showing important details like stairs and wall construction.
- Overhead Roof Plan(s): A view of the home from above showing roof pitch, peaks, valleys, and other details.
- Construction Notes and Details: Shows the builder how things come together, like walls, the chimney, insulation, and more.
Plan Set
$1495.00
$1595.00
$1695.00
Foundation
$0.00
Framing
$0.00
Additional Options
$275.00
$200.00
$450.00
$39.00
$200.00
* Alternate Foundations may take time to prepare.
** Options with a fee may take time to prepare. Please call to confirm.








































