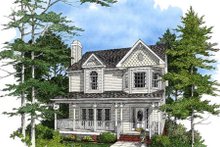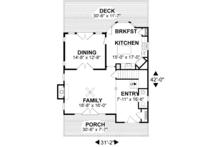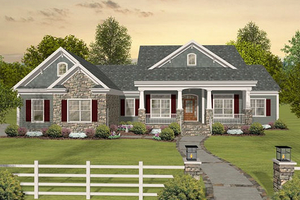- Jump to:
- All (5)
- Floor plans (3)
Key Specs
1985
sq ft
3
Beds
2.5
Baths
2
Floors
2
Garages
Phone: 1-877-222-1762
See our Terms & Conditions and Privacy Policy.
Use Code CTB2026
Residential Construction Guide
Learn Building Basics
This downloadable, 26-page guide is full of diagrams and details about plumbing, electrical, and more.
PLAN 56-150
This plan can be customized
Tell us about your desired changes so we can prepare an estimate for the design service. Click the button to submit your request for pricing, or call 1-877-222-1762 for assistance.
Plan Description
Floor Plans
Full Specs & Features
Dimension
Depth : 42'
Height : 31'
Width : 31' 2"
Area
First Floor: 1009 sq/ft height 9'
Second Floor: 976 sq/ft
Roof
Primary Pitch : 8:12
Roof Framing : Conventional
Roof Type : Shingle
Exterior Wall Framing
Exterior Wall Finish : Siding
Framing : 2"x4"
Bedroom Features
Upstairs Master Bedrooms
Walk In Closet
Kitchen Features
Breakfast Nook
Kitchen Island
Additional Room Features
Great Room Living Room
Storage Area
Upstairs Laundry
Garage Features
Detached Garage
Lot Characteristics
Suited For Corner Lot
Suited For Narrow Lot
Suited For View Lot
Outdoor Spaces
Covered Front Porch
More
Jack & Jill Bath
Rooms
Bedroom 2:
257 sq/ft width 16' 4" x depth 15' 9"
Bedroom 3:
152 sq/ft width 12' 8" x depth 12'
Deck:
353 sq/ft width 30' 6" x depth 11' 7"
Dining Room:
185 sq/ft width 14' 8" x depth 12' 8"
Gathering Room:
298 sq/ft width 18' 8" x depth 16'
Kitchen:
255 sq/ft width 15' x depth 17'
Master Bedroom:
244 sq/ft width 16' 4" x depth 15'
Porch - Front:
231 sq/ft width 30' 6" x depth 7' 7"
What's Included In This Plan Set
- Foundation Plan(s): This page shows all necessary notations and dimensions including footings, support columns, walls, and excavated/unexcavated areas.
- Floor Plan(s): Detailed plans for each level showing room dimensions, wall partitions, windows and doors, fixture locations, and ceiling treatments.
- Exterior Elevations: All four sides
- Overhead Roof Plan(s): A view of the home from above showing roof pitch, peaks, valleys, and other details.
- Cross Section(s): A slice of the home from roof to foundation, showing relationships between floors, roof, and foundation.
- Electrical Plan(s): Most plans from this designer have this available
- Kitchen Cabinet Elevation(s): Detailed drawings of kitchen cabinet elevations
- Construction Notes / Detail(s): Shows basic parts and assemblies recommended for the home so the builder can see how things come together.
- Rendering(s): Artist rendering
- Specification(s): Includes general specifications, not specific to individual plans.
Plan Set
$1295.00
$1345.00
$1395.00
$1550.00
$1795.00
Foundation
$0.00
$0.00
$350.00
Framing
$0.00
$350.00
Additional Options
$295.00
$65.00
$750.00
$100.00
$39.00
$100.00
$295.00
$1500.00
* Alternate Foundations may take time to prepare.
** Options with a fee may take time to prepare. Please call to confirm.































