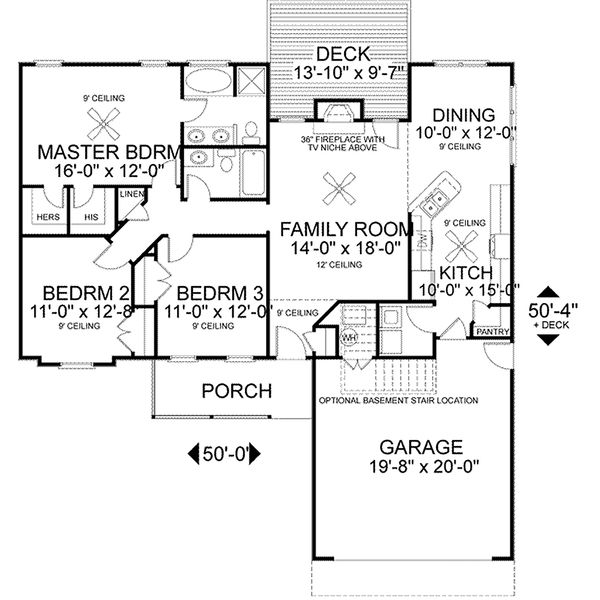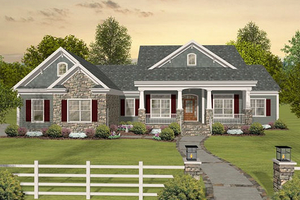- Jump to:
- All (4)
- Floor plans (1)
Key Specs
1381
sq ft
3
Beds
2
Baths
1
Floors
2
Garages
Phone: 1-877-222-1762
See our Terms & Conditions and Privacy Policy.
Use Code CTB2026
Residential Construction Guide
Learn Building Basics
This downloadable, 26-page guide is full of diagrams and details about plumbing, electrical, and more.
PLAN 56-115
This plan can be customized
Tell us about your desired changes so we can prepare an estimate for the design service. Click the button to submit your request for pricing, or call 1-877-222-1762 for assistance.
Plan Description
Floor Plans
Full Specs & Features
Dimension
Depth : 50' 4"
Height : 19'
Width : 50'
Area
First Floor: 1381 sq/ft height 9'
Ceiling
Main Ceiling : 9'
Roof
Primary Pitch : 6:12
Roof Framing : Truss
Roof Type : Shingle
Secondary Pitch : 8:12
Exterior Wall Framing
Exterior Wall Finish : Siding/Stone
Framing : 2"x4"
Bedroom Features
Main Floor Bedrooms
Main Floor Master Bedroom
Walk In Closet
Kitchen Features
Eating Bar
Walk In Pantry Cabinet Pantry
Additional Room Features
Family Room Keeping Room
Storage Area
Lot Characteristics
Suited For Corner Lot
Suited For Narrow Lot
Suited For View Lot
Outdoor Spaces
Covered Front Porch
Grill Deck Sundeck
Rooms
3rd BR Closet:
10 sq/ft width 2' x depth 5'
Bedroom 2:
139 sq/ft width 11' x depth 12' 8"
Bedroom 2 Closet:
10 sq/ft width 2' x depth 5'
Bedroom 3:
132 sq/ft width 11' x depth 12'
Bedroom 3 Closet:
10 sq/ft width 2' x depth 5'
Deck:
132 sq/ft width 13' 10" x depth 9' 7"
Dining Room:
120 sq/ft width 10' x depth 12'
Garage:
393 sq/ft width 19' 8" x depth 20'
Gathering Room:
252 sq/ft width 14' x depth 18'
Hall Bathroom:
41 sq/ft width 8' 4" x depth 5'
Kitchen:
150 sq/ft width 10' x depth 15'
Master Bathroom:
66 sq/ft width 8' 4" x depth 8'
Master Bedroom:
192 sq/ft width 16' x depth 12'
Walk-In Closet:
21 sq/ft width 4' 6" x depth 4' 8"
What's Included In This Plan Set
- Foundation Plan(s): This page shows all necessary notations and dimensions including footings, support columns, walls, and excavated/unexcavated areas.
- Floor Plan(s): Detailed plans for each level showing room dimensions, wall partitions, windows and doors, fixture locations, and ceiling treatments.
- Exterior Elevations: All four sides
- Overhead Roof Plan(s): A view of the home from above showing roof pitch, peaks, valleys, and other details.
- Cross Section(s): A slice of the home from roof to foundation, showing relationships between floors, roof, and foundation.
- Electrical Plan(s): Most plans from this designer have this available
- Kitchen Cabinet Elevation(s): Detailed drawings of kitchen cabinet elevations
- Construction Notes / Detail(s): Shows basic parts and assemblies recommended for the home so the builder can see how things come together.
- Rendering(s): Artist rendering
- Specification(s): Includes general specifications, not specific to individual plans.
Plan Set
$1195.00
$1245.00
$1295.00
$1450.00
$1595.00
Foundation
$0.00
$350.00
$350.00
Framing
$0.00
$350.00
Additional Options
$295.00
$60.00
$750.00
$100.00
$39.00
$100.00
$295.00
$1500.00
* Alternate Foundations may take time to prepare.
** Options with a fee may take time to prepare. Please call to confirm.


























