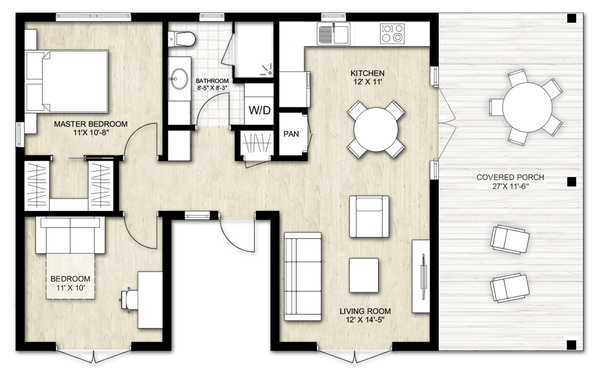- Jump to:
- All (3)
- Floor plans (1)
Key Specs
795
sq ft
2
Beds
1
Baths
1
Floors
0
Garages
Phone: 1-877-222-1762
See our Terms & Conditions and Privacy Policy.
Use Code CTB2026
Residential Construction Guide
Learn Building Basics
This downloadable, 26-page guide is full of diagrams and details about plumbing, electrical, and more.
PLAN 924-11
This plan can be customized
Tell us about your desired changes so we can prepare an estimate for the design service. Click the button to submit your request for pricing, or call 1-877-222-1762 for assistance.
Plan Description
Floor Plans
Full Specs & Features
Dimension
Depth : 26' 10"
Height : 15'
Width : 44' 6"
Area
Main Floor : 795 sq/ft
Ceiling
Main Ceiling : 9'
Roof
Primary Pitch : 4/12
Exterior Wall Framing
Exterior Wall Finish : Vinyl
Framing : 2"x6"
Bedroom Features
Main Floor Bedrooms
Walk In Closet
Additional Room Features
Great Room Living Room
Hobby Rec Room Game Room
Storage Area
More
Economical To Build
Empty Nester
Suited For Vacation Home
What's Included In This Plan Set
- Cover Sheet: Drawing index, designer contact info, plan name/number, legal disclaimers.
- Foundation Plan(s): This page shows all necessary notations and dimensions including footings, support columns, walls, and excavated/unexcavated areas.
- Floor Plan(s): Detailed plans for each level showing room dimensions, wall partitions, windows and doors, fixture locations, and ceiling treatments.
- Exterior Elevations: Views of the home from all four sides showing exterior materials, roof slope, ridge heights, siding and trim notes.
- Overhead Roof Plan(s): A view of the home from above showing roof pitch, peaks, valleys, and other details.
- Cross Section(s): A slice of the home from roof to foundation, showing relationships between floors, roof, and foundation.
- Electrical Plan(s): Shows the location of lights, receptacles, switches, etc. Some plans that do not include an electrical plan may have it available for an additional fee.
- Mechanical Plan(s): Shows the suggested location of mechanical items like a water heater and furnace. Typically will not show duct work or actual HVAC system.
- Plumbing Plan(s): Shows the suggested location of plumbing lines for sinks, toilets, and showers. Plans do not typically show piping through the walls or foundation.
- Construction Notes / Detail(s): Shows basic parts and assemblies recommended for the home so the builder can see how things come together.
- Door / Window Schedule(s): A list of all the doors and windows needed to construct the house. This can help with estimating materials costs.
Plan Set
$850.00
$935.00
$1020.00
$1275.00
Foundation
$0.00
$0.00
Additional Options
$127.50
$140.25
$250.75
$33.15
$140.25
* Alternate Foundations may take time to prepare.
** Options with a fee may take time to prepare. Please call to confirm.



























