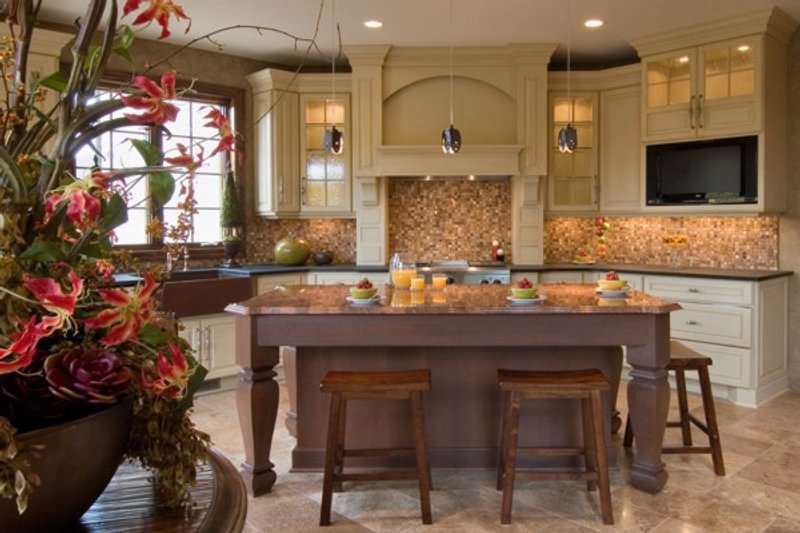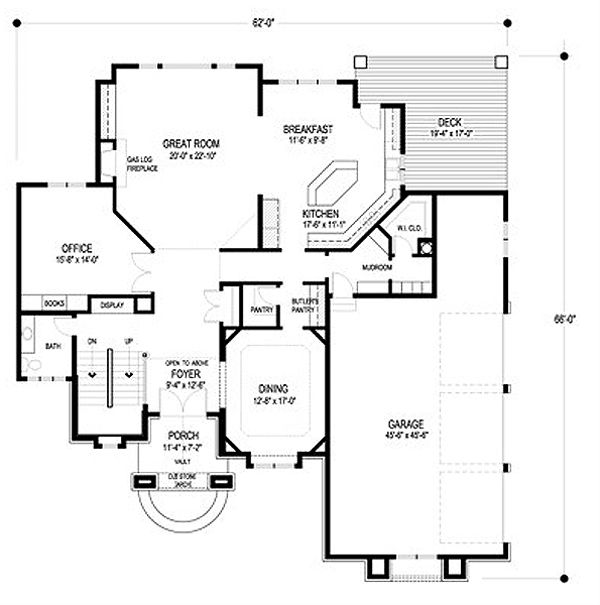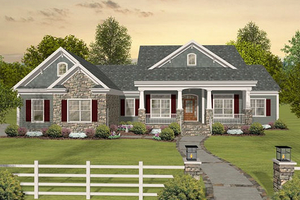- Jump to:
- All (19)
- Floor plans (3)
Key Specs
4398
sq ft
5
Beds
6
Baths
2
Floors
3
Garages
Phone: 1-877-222-1762
See our Terms & Conditions and Privacy Policy.
with Code CTB2025 (limit 1)
Residential Construction Guide
Learn Building Basics
This downloadable, 26-page guide is full of diagrams and details about plumbing, electrical, and more.
PLAN 56-602
This plan can be customized
Tell us about your desired changes so we can prepare an estimate for the design service. Click the button to submit your request for pricing, or call 1-877-222-1762 for assistance.
Plan Description
Floor Plans
Full Specs & Features
Dimension
Depth : 102' 2"
Height : 35' 2"
Width : 133' 10"
Area
Basement Unfinished: 2533 sq/ft
First Floor: 2960 sq/ft height 10' 1"
Second Floor: 1438 sq/ft height 8' 1"
Ceiling
Main Ceiling : 10'
Upper Ceiling Ft : 8'
Roof
Primary Pitch : 0:0
Roof Framing : Truss
Exterior Wall Framing
Exterior Wall Finish : Stone
Framing : 2"x6"
Bedroom Features
Upstairs Bedrooms
Upstairs Master Bedrooms
Walk In Closet
Kitchen Features
Kitchen Island
Additional Room Features
Den Office Study Computer
Great Room Living Room
Loft
Mud Room
Storage Area
Unfinished Future Space
Upstairs Laundry
Garage Features
Side Entry Garage
Outdoor Spaces
Balcony
Covered Front Porch
More
Jack & Jill Bath
Rooms
Bedroom 2:
162 sq/ft width 12' 8" x depth 12' 10"
Bedroom 3:
188 sq/ft width 13' x depth 14' 6"
Bedroom 4:
180 sq/ft width 11' 8" x depth 15' 6"
Bedroom 5:
154 sq/ft width 11' x depth 14'
Breakfast:
111 sq/ft width 11' 6" x depth 9' 8"
Deck:
328 sq/ft width 19' 4" x depth 17'
Dining Room:
215 sq/ft width 12' 8" x depth 17'
Foyer:
116 sq/ft width 9' 4" x depth 12' 6"
Garage:
2070 sq/ft width 45' 6" x depth 45' 6"
Great Room:
456 sq/ft width 20' x depth 22' 10"
Kitchen:
193 sq/ft width 17' 6" x depth 11' 1"
Loft:
80 sq/ft width 10' 8" x depth 7' 6"
Master Bathroom:
162 sq/ft width 12' 8" x depth 12' 10"
Master Bedroom:
344 sq/ft width 17' 8" x depth 19' 6"
Office:
219 sq/ft width 15' 8" x depth 14'
Porch - Front:
81 sq/ft width 11' 4" x depth 7' 2"
What's Included In This Plan Set
- Artist Rendering
- Exterior Elevations: All four sides
- Floor Plans(s)
- Foundation Plan
- Cross Sections
- Cabinet Elevations
- Roof Plan
- 3D Overview: most but not all plans by this designer are offered with a 3D overview. If this is important to you please contact one of our project advisors for verification.
- Electrical Drawings: Most plans Detail Sheets: Includes general specifications, not specific to individual plans.
Plan Set
$2150.00
$2250.00
$2450.00
$3295.00
Foundation
$0.00
$350.00
$350.00
Framing
$0.00
$350.00
Additional Options
$295.00
$90.00
$750.00
$100.00
$39.00
$200.00
$295.00
$1500.00
* Alternate Foundations may take time to prepare.
** Options with a fee may take time to prepare. Please call to confirm.


























































