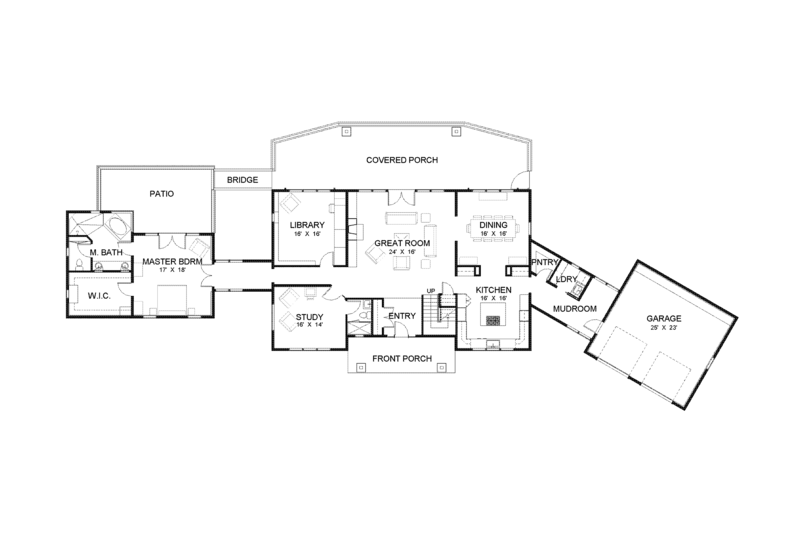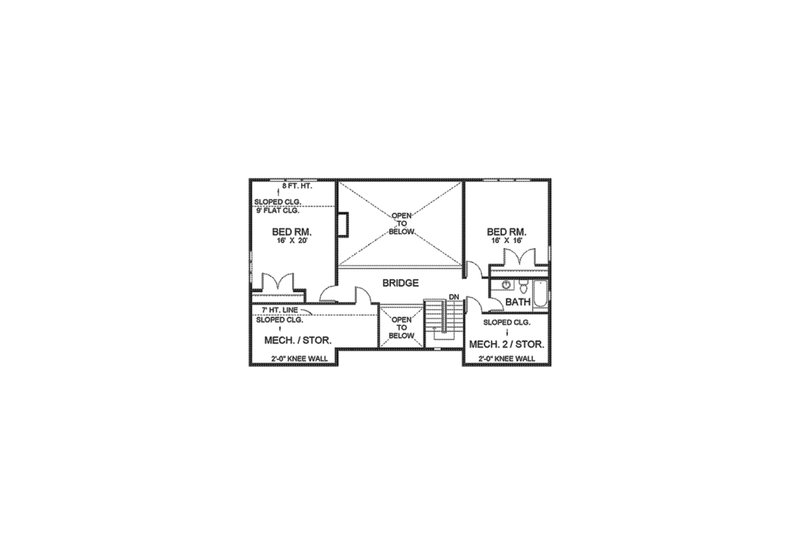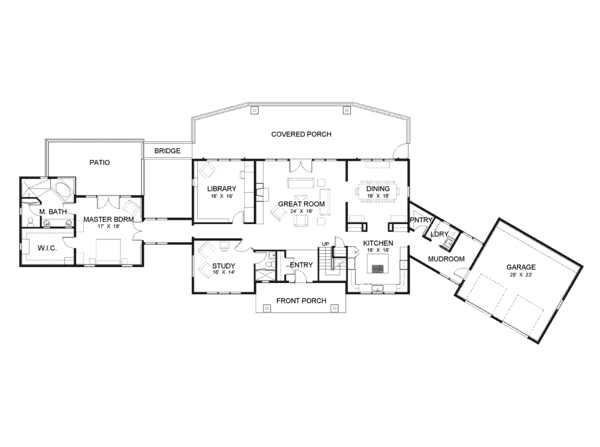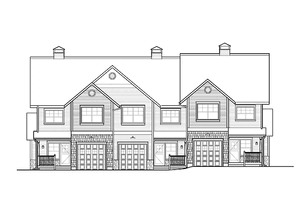- Jump to:
- All (12)
- Floor plans (2)
Key Specs
4118
sq ft
3
Beds
3
Baths
2
Floors
2
Garages
Phone: 1-877-222-1762
See our Terms & Conditions and Privacy Policy.
Use Code CTB2026
Residential Construction Guide
Learn Building Basics
This downloadable, 26-page guide is full of diagrams and details about plumbing, electrical, and more.
PLAN 1042-15
This plan can be customized
Tell us about your desired changes so we can prepare an estimate for the design service. Click the button to submit your request for pricing, or call 1-877-222-1762 for assistance.
Plan Description
Floor Plans
Full Specs & Features
Dimension
Depth : 64' 8"
Height : 27' 6"
Width : 150' 4"
Area
First Floor: 3083 sq/ft
Garage: 624 sq/ft
Second Floor: 1035 sq/ft
Roof
Primary Pitch : 6:12
Roof Framing : Conventional
Roof Type : Metal
Secondary Pitch : 4:12
Exterior Wall Framing
Framing : Wood - 2x6
Bedroom Features
Fireplace
Formal Dining Room
Main Floor Master Bedroom
Split Bedrooms
Walk In Closet
Kitchen Features
Kitchen Island
Kitchenette Wet Bar
Walk In Pantry Cabinet Pantry
Additional Room Features
Den Office Study Computer
Family Room Keeping Room
Great Room Living Room
Hobby Rec Room Game Room
Loft
Main Floor Laundry
Mud Room
Open Floor Plan
Storage Area
Vaulted / Cathedral Ceilings
Garage Features
Front Entry Garage
Outdoor Spaces
Balcony
Courtyard
Covered Front Porch
Covered Rear Porch
Deck
More
Wheelchair Adaptable
Rooms
Bedroom 2:
width 16' x depth 20'
Bedroom 3:
width 16' x depth 16'
Dining:
width 16' x depth 16'
Garage:
width 25' x depth 23'
Great Room:
width 24' x depth 16'
Kitchen:
width 16' x depth 16'
Library:
width 16' x depth 16'
Master Bedroom:
width 17' x depth 18'
Study:
width 16' x depth 14'
What's Included In This Plan Set
All plans are drawn at ¼” scale or larger and include :
- Foundation Plan: This page shows all necessary notations and dimensions including support columns, walls, and excavated/unexcavated areas.
- Exterior Elevations: Views of the home from all four sides showing exterior materials and measurements.
- Floor Plan(s): Detailed plans for each level showing room dimensions, wall partitions, windows and doors, etc.
- Cross Section: A slice of the home from roof to foundation, showing important details like stairs and wall construction.
- Overhead Roof Plan(s): A view of the home from above showing roof pitch, peaks, valleys, and other details.
- Construction Notes and Details: Shows the builder how things come together, like walls, the chimney, insulation, and more.
Plan Set
$1700.00
$3400.00
Foundation
$0.00
Framing
$0.00
Additional Options
$600.00
$100.00
$39.00
* Alternate Foundations may take time to prepare.
** Options with a fee may take time to prepare. Please call to confirm.











































