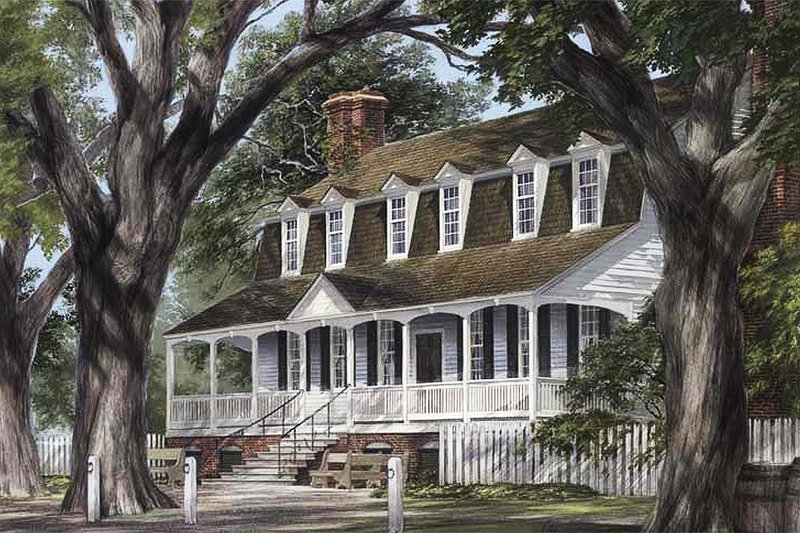- Jump to:
- All (5)
- Floor plans (2)
Key Specs
3434
sq ft
4
Beds
4
Baths
2
Floors
2
Garages
Phone: 1-877-222-1762
See our Terms & Conditions and Privacy Policy.
Use Code CTB2026
Residential Construction Guide
Learn Building Basics
This downloadable, 26-page guide is full of diagrams and details about plumbing, electrical, and more.
PLAN 137-177
This plan can be customized
Tell us about your desired changes so we can prepare an estimate for the design service. Click the button to submit your request for pricing, or call 1-877-222-1762 for assistance.
Plan Description
Floor Plans
Full Specs & Features
Dimension
Depth : 77' 4"
Height : 31' 8"
Width : 83'
Area
Bonus: 559 sq/ft height 8'
First Floor: 2286 sq/ft height 10'
Second Floor: 1148 sq/ft height 8'
Ceiling
Main Ceiling : 10'
Upper Ceiling Ft : 8'
Roof
Primary Pitch : 7:12
Roof Framing : Conventional
Roof Type : Shingle
Exterior Wall Framing
Exterior Wall Finish : Siding
Framing : Wood - 2x6
Bedroom Features
Main Floor Master Bedroom
Walk In Closet
Kitchen Features
Breakfast Nook
Kitchen Island
Additional Room Features
Great Room Living Room
Loft
Storage Area
Unfinished Future Space
Garage Features
Side Entry Garage
Entryway
Friend S Entry
Lot Characteristics
Suited For Corner Lot
Outdoor Spaces
Balcony
Covered Front Porch
More
Jack & Jill Bath
Rooms
Bedroom 2:
202 sq/ft width 16' x depth 12' 8"
Bedroom 3:
168 sq/ft width 14' x depth 12'
Bedroom 4:
168 sq/ft width 14' x depth 12'
Breakfast Room:
160 sq/ft width 16' x depth 10'
Dining Room:
208 sq/ft width 16' x depth 13'
Foyer:
199 sq/ft width 15' 4" x depth 13'
Garage:
550 sq/ft width 25' x depth 22'
Gathering Room:
428 sq/ft width 24' 9" x depth 17' 4"
Kitchen:
181 sq/ft width 16' x depth 11' 4"
Master Bedroom:
287 sq/ft width 16' 7" x depth 17' 4"
Master Closet:
60 sq/ft width 8' 1" x depth 7' 6"
Porch - Front:
527 sq/ft width 58' 7" x depth 9'
Storage:
52 sq/ft width 7' 6" x depth 7'
Utility Room:
65 sq/ft width 8' 8" x depth 7' 6"
What's Included In This Plan Set
All plans are drawn at ¼” scale or larger and include :
Plans are typically drawn to ¼” scale and include:
- Foundation Plan(s): This page shows all necessary notations and dimensions including footings, support columns, walls, and excavated/unexcavated areas.
- Floor Plan(s): Detailed plans for each level showing room dimensions, wall partitions, windows and doors, fixture locations, and ceiling treatments.
- Exterior Elevations: Views of the home from all four sides showing exterior materials, roof slope, ridge heights, siding and trim notes.
- Interior Elevations: Detailed drawings of kitchen cabinet elevations and other elements.
- Overhead Roof Plan(s): A view of the home from above showing roof pitch, peaks, valleys, and other details.
- Cross Section(s): A slice of the home from roof to foundation, showing relationships between floors, roof, and foundation.
- Building Section(s): Shows the relationship between different levels, wall heights, and the overall building volume. May include details like foundation, framing, insulation, and finishes.
- Electrical Plan(s): Shows the location of lights, receptacles, switches, etc. Some plans that do not include an electrical plan may have it available for an additional fee.
- Construction Notes / Detail(s): Shows basic parts and assemblies recommended for the home so the builder can see how things come together.
- Rendering(s): Designer’s rendering of front elevation
Plan Set
$1380.00
$1515.00
$1200.00
Foundation
$0.00
Additional Options
$55.00
$165.00
$395.00
$39.00
$165.00
$55.00
* Alternate Foundations may take time to prepare.
** Options with a fee may take time to prepare. Please call to confirm.
































