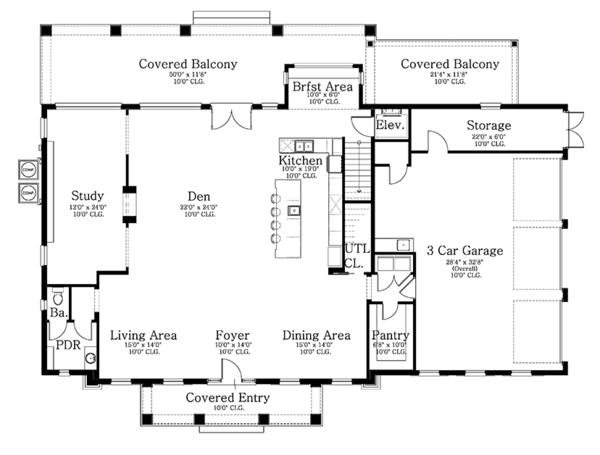- Jump to:
- All (12)
- Floor plans (2)
Key Specs
5303
sq ft
4
Beds
4.5
Baths
2
Floors
3
Garages
Phone: 1-877-222-1762
See our Terms & Conditions and Privacy Policy.
Use Code CTB2026
Residential Construction Guide
Learn Building Basics
This downloadable, 26-page guide is full of diagrams and details about plumbing, electrical, and more.
PLAN 1058-83
This plan can be customized
Tell us about your desired changes so we can prepare an estimate for the design service. Click the button to submit your request for pricing, or call 1-877-222-1762 for assistance.
Plan Description
Floor Plans
Full Specs & Features
Dimension
Depth : 60' 4"
Height : 30' 2"
Width : 79'
Area
First Floor: 2457 sq/ft height 10'
Garage: 861 sq/ft
Second Floor: 2846 sq/ft height 10'
Roof
Primary Pitch : 5:12
Roof Framing : Truss
Roof Type : Tile
Exterior Wall Framing
Exterior Wall Finish : Siding
Framing : Block (1st Story)/ Wood – 2x6 (2nd Story)
Bedroom Features
2 Master Suites
Fireplace
Guest Suite
Main Floor Master Bedroom
Walk In Closet
Kitchen Features
Breakfast Nook
Kitchen Island
Kitchenette Wet Bar
Walk In Pantry Cabinet Pantry
Additional Room Features
Den Office Study Computer
Exercise Room
Great Room Living Room
Loft
Open Floor Plan
Storage Area
Upstairs Laundry
Garage Features
Side Entry Garage
Outdoor Spaces
Balcony
Covered Rear Porch
Deck
More
Wheelchair Adaptable
Rooms
Bedroom 1:
208 sq/ft width 16' x depth 13'
Bedroom 2:
260 sq/ft width 13' x depth 20'
Bedroom 2 Closet:
72 sq/ft width 12' x depth 6'
Breakfast Area:
60 sq/ft width 10' x depth 6'
Covered Front Porch:
160 sq/ft
Covered Front Porch 2:
160 sq/ft width 20' x depth 8'
Covered Rear Balcony 1:
470 sq/ft width 47' x depth 10'
Covered Rear Balcony 2:
160 sq/ft width 20' x depth 8'
Covered Rear Porch 1:
470 sq/ft width 47' x depth 10'
Den:
528 sq/ft width 22' x depth 24'
Dining Area:
165 sq/ft width 11' x depth 15'
Foyer:
110 sq/ft width 10' x depth 11'
Garage:
861 sq/ft width 22' x depth 32'
Garage Storage:
132 sq/ft width 22' x depth 6'
Guest Suite:
192 sq/ft width 12' x depth 16'
Gym:
240 sq/ft width 21' x depth 20'
Kitchen:
190 sq/ft width 10' x depth 19'
Living Room:
165 sq/ft width 11' x depth 15'
Master Closet:
162 sq/ft width 9' x depth 18'
Master Bedroom:
315 sq/ft width 15' x depth 21'
Pantry:
60 sq/ft width 6' x depth 10'
Study:
288 sq/ft width 12' x depth 24'
What's Included In This Plan Set
All plans are drawn at ¼” scale or larger and include :
- Foundation Plan: This page shows all necessary notations and dimensions including support columns, walls, and excavated/unexcavated areas.
- Exterior Elevations: Views of the home from all four sides showing exterior materials and measurements.
- Floor Plan(s): Detailed plans for each level showing room dimensions, wall partitions, windows and doors, etc.
- Cross Section: A slice of the home from roof to foundation, showing important details like stairs and wall construction.
- Overhead Roof Plan(s): A view of the home from above showing roof pitch, peaks, valleys, and other details.
- Construction Notes and Details: Shows the builder how things come together, like walls, the chimney, insulation, and more.
Plan Set
$4700.00
$5100.00
$5100.00
Foundation
$0.00
Framing
$0.00
Additional Options
$300.00
$60.00
$2550.00
$100.00
$39.00
$200.00
* Alternate Foundations may take time to prepare.
** Options with a fee may take time to prepare. Please call to confirm.














































