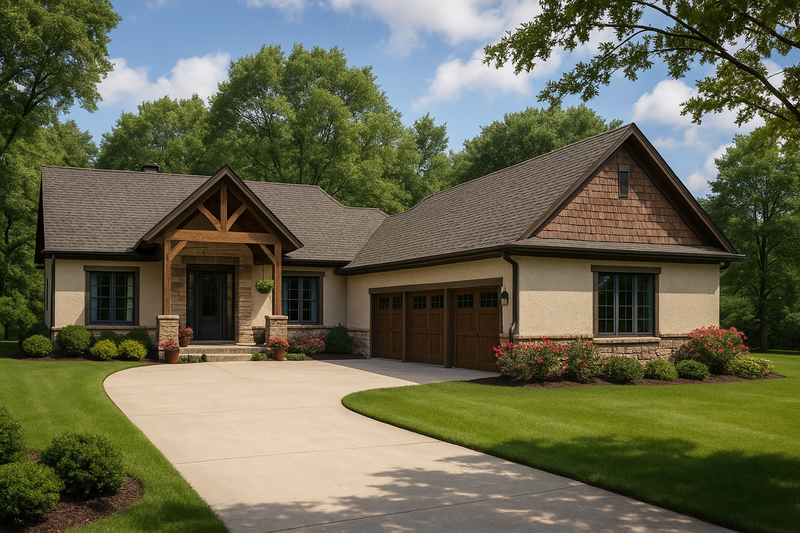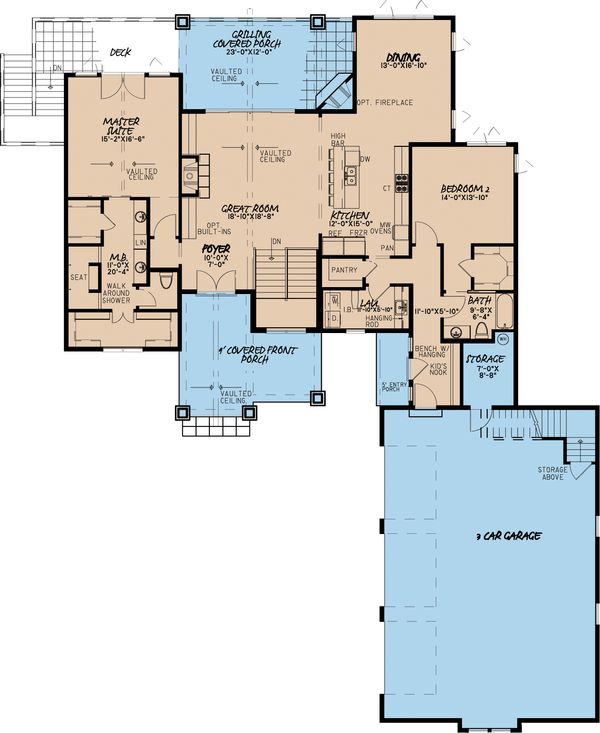- Jump to:
- All (4)
- Floor plans (2)
Key Specs
3697
sq ft
4
Beds
4.5
Baths
1
Floors
3
Garages
Phone: 1-877-222-1762
See our Terms & Conditions and Privacy Policy.
Use Code CTB2026
Residential Construction Guide
Learn Building Basics
This downloadable, 26-page guide is full of diagrams and details about plumbing, electrical, and more.
PLAN 923-11
This plan can be customized
Tell us about your desired changes so we can prepare an estimate for the design service. Click the button to submit your request for pricing, or call 1-877-222-1762 for assistance.
Plan Description
Floor Plans
Full Specs & Features
Dimension
Depth : 73' 2"
Height : 26'
Width : 62'
Area
Basement Living: 1519 sq/ft height 10'
Basement Unfinished: 464 sq/ft
First Floor: 2178 sq/ft height 10'
Garage: 1378 sq/ft
Ceiling
Main Ceiling : 10'
Upper Ceiling Ft : 10'
Roof
Primary Pitch : 12:12
Roof Framing : Stick
Roof Load : 45 lbs. psf
Roof Type : Shingle
Secondary Pitch : 12:12
Exterior Wall Framing
Exterior Wall Finish : Shingle/Stucco
Framing : 2x6
Bedroom Features
Fireplace
Formal Dining Room
Main Floor Bedrooms
Main Floor Master Bedroom
Split Bedrooms
Kitchen Features
Breakfast Nook
Kitchen Island
Kitchenette Wet Bar
Walk In Pantry Cabinet Pantry
Additional Room Features
Exercise Room
Great Room Living Room
Hobby Rec Room Game Room
Main Floor Laundry
Play Flex Room
Safe Room / Hidden Room
Storage Area
Vaulted / Cathedral Ceilings
Garage Features
Front Entry Garage
Entryway
Friend S Entry
Outdoor Spaces
Covered Front Porch
Covered Rear Porch
Grill Deck Sundeck
Rooms
Covered Front Porch:
268 sq/ft
Covered Rear Porch:
330 sq/ft
What's Included In This Plan Set
- Foundation Plan(s): Most plans are available with a slab or crawlspace foundation. Optional walkout style basement (three walls masonry with a wood framed rear wall with notes for the builder to locate the windows and doors) and optional full basement foundation available if the plan allows, at an additional cost. (Walk out is not shown on elevations unless finished walk out.)
- Floor Plan(s): Each home plan includes the floor plan showing the dimensioned locations of walls, doors, and windows as well as a schematic electrical layout.
- Exterior Elevations: All plans include the exterior elevations (front, rear, right and left) that show and describe the finished materials of the house.
- Overhead Roof Plan(s): This is a “bird’s eye” view showing the roof slopes, ridges, valleys and any saddles.
- Cross Section(s): Cross section views available for an additional fee.
- Building Section(s): The building sections are vertical cuts through the house and the stairs showing floor, ceiling and roof height information. **Cross section views available for an additional fee. ** (cut throughs where applicable)
- Construction Notes / Detail(s): These are included for many interior and exterior conditions that require more specific information for their construction.
Plan Set
$1572.50
$1785.00
$1997.50
Foundation
$0.00
Framing
$0.00
$254.15
Additional Options
$254.15
$68.00
$140.25
$335.75
$83.30
$140.25
* Alternate Foundations may take time to prepare.
** Options with a fee may take time to prepare. Please call to confirm.






























