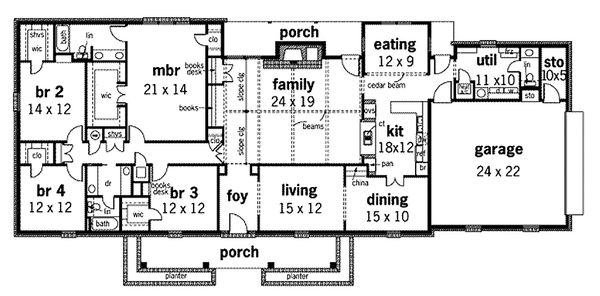- Jump to:
- All (5)
- Floor plans (1)
Key Specs
2719
sq ft
4
Beds
2.5
Baths
1
Floors
2
Garages
Phone: 1-877-222-1762
See our Terms & Conditions and Privacy Policy.
Use Code CTB2026
Residential Construction Guide
Learn Building Basics
This downloadable, 26-page guide is full of diagrams and details about plumbing, electrical, and more.
PLAN 45-153
This plan can be customized
Tell us about your desired changes so we can prepare an estimate for the design service. Click the button to submit your request for pricing, or call 1-877-222-1762 for assistance.
Plan Description
Floor Plans
Full Specs & Features
Dimension
Depth : 43'
Height : 25'
Width : 96'
Area
First Floor: 2719 sq/ft height 8'
Ceiling
Main Ceiling : 8'
Roof
Primary Pitch : 6:12
Roof Framing : Conventional
Roof Type : Shingle
Exterior Wall Framing
Exterior Wall Finish : Brick
Framing : 2"x6"
Bedroom Features
Main Floor Bedrooms
Main Floor Master Bedroom
Walk In Closet
Kitchen Features
Breakfast Nook
Eating Bar
Walk In Pantry Cabinet Pantry
Additional Room Features
Family Room Keeping Room
Great Room Living Room
Storage Area
Garage Features
Side Entry Garage
Lot Characteristics
Suited For Corner Lot
Suited For View Lot
Outdoor Spaces
Covered Front Porch
Covered Rear Porch
Energy Efficient Features
Energy Efficient Design
Rooms
Bedroom 2:
168 sq/ft width 14' x depth 12'
Bedroom 3:
144 sq/ft width 12' x depth 12'
Bedroom 4:
144 sq/ft width 12' x depth 12'
Dining Room:
150 sq/ft width 15' x depth 10'
Eating:
108 sq/ft width 12' x depth 9'
Family Room:
456 sq/ft width 24' x depth 19'
Garage:
528 sq/ft width 24' x depth 22'
Kitchen:
216 sq/ft width 18' x depth 12'
Master Bedroom:
294 sq/ft width 21' x depth 14'
What's Included In This Plan Set
- Cover Sheet: Drawing index, designer contact info, plan name/number, legal disclaimers.
- Foundation Plan(s): Each plan is designed on a specific type of foundation. Optional foundation types may be offered. Refer to the general information listed with each plan to determine foundation type and options available.
- Floor Plan(s): Complete with the window and door schedules. Electrical plans, with suggested switch, fixture and outlet locations, may be part of the floor plan or a separate drawing.
- Exterior Elevations: Exterior views
- Interior Elevations: Detailed drawings
- Overhead Roof Plan(s): A view of the home from above showing roof pitch, peaks, valleys, and other details.
- Cross Section(s): A slice of the home from roof to foundation, showing relationships between floors, roof, and foundation.
- Building Section(s): Shows the relationship between different levels, wall heights, and the overall building volume. May include details like foundation, framing, insulation, and finishes.
- Construction Notes / Detail(s): Shows basic parts and assemblies recommended for the home so the builder can see how things come together.
- Specification(s): Specifications list the types of materials used in the construction of the home. Finish schedules are provided.
Plan Set
$1200.00
$1280.00
$1390.00
$1405.00
Foundation
$0.00
$175.00
Additional Options
$150.00
$50.00
$165.00
$39.00
$165.00
$75.00
* Alternate Foundations may take time to prepare.
** Options with a fee may take time to prepare. Please call to confirm.





























