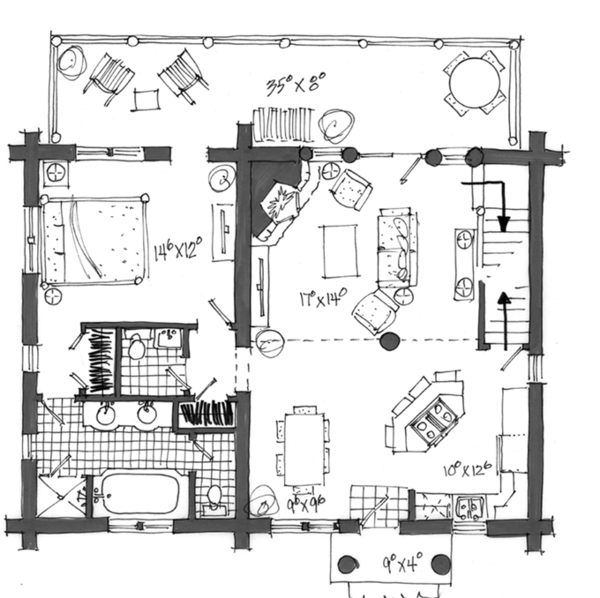- Jump to:
- All (10)
- Floor plans (3)
Key Specs
2002
sq ft
3
Beds
2.5
Baths
2
Floors
2
Garages
Phone: 1-877-222-1762
See our Terms & Conditions and Privacy Policy.
Use Code CTB2026
Residential Construction Guide
Learn Building Basics
This downloadable, 26-page guide is full of diagrams and details about plumbing, electrical, and more.
PLAN 942-23
This plan can be customized
Tell us about your desired changes so we can prepare an estimate for the design service. Click the button to submit your request for pricing, or call 1-877-222-1762 for assistance.
Plan Description
Floor Plans
Full Specs & Features
Dimension
Depth : 39' 6"
Height : 37' 4"
Width : 38'
Area
Basement Living: 235 sq/ft
Basement Unfinished: 228 sq/ft
First Floor: 1064 sq/ft
Garage: 560 sq/ft
Second Floor: 703 sq/ft
Roof
Primary Pitch : 12:12
Roof Framing : Combination Truss/Conventional
Roof Type : Composition
Secondary Pitch : 6:12
Exterior Wall Framing
Exterior Wall Finish : Log
Framing : Wood - 2x6 Wood - 2x4 Log
Bedroom Features
Formal Dining Room
Split Bedrooms
Kitchen Features
Kitchen Island
Kitchenette Wet Bar
Additional Room Features
Family Room Keeping Room
Great Room Living Room
Loft
Open Floor Plan
Vaulted / Cathedral Ceilings
Garage Features
Side Entry Garage
Outdoor Spaces
Balcony
Covered Front Porch
Covered Rear Porch
Deck
More
Jack & Jill Bath
Rooms
Bedroom 2:
width 12' 6" x depth 10'
Bedroom 3:
width 12' 6" x depth 10'
Covered Front Porch:
width 9' x depth 4'
Dining Area:
width 9' 6" x depth 9' 6"
Family Room:
width 13' x depth 13'
Garage:
560 sq/ft width 19' x depth 26'
Great Room:
width 17' x depth 14'
Hall/Loft:
width 21' x depth 7'
Kitchen:
width 10' x depth 12' 6"
Master Bedroom:
width 14' 6" x depth 12'
Rear Balcony:
width 35' x depth 8'
What's Included In This Plan Set
All plans are drawn at ¼” scale or larger and include :
- Foundation Plan: This page shows all necessary notations and dimensions including support columns, walls, and excavated/unexcavated areas.
- Exterior Elevations: Views of the home from all four sides showing exterior materials and measurements.
- Floor Plan(s): Detailed plans for each level showing room dimensions, wall partitions, windows and doors, etc.
- Cross Section: A slice of the home from roof to foundation, showing important details like stairs and wall construction.
- Overhead Roof Plan(s): A view of the home from above showing roof pitch, peaks, valleys, and other details.
- Construction Notes and Details: Shows the builder how things come together, like walls, the chimney, insulation, and more.
Plan Set
$2185.00
$2385.00
Foundation
$0.00
Framing
$0.00
$0.00
Additional Options
$450.00
$165.00
$39.00
$165.00
* Alternate Foundations may take time to prepare.
** Options with a fee may take time to prepare. Please call to confirm.









































