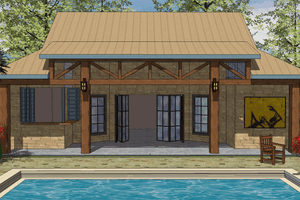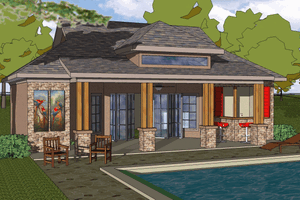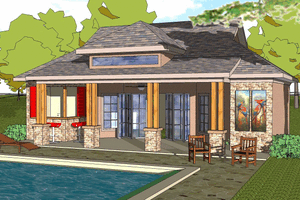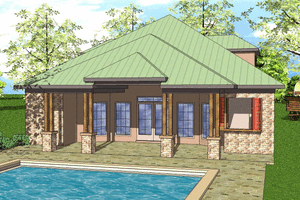- Jump to:
- All (3)
- Floor plans (2)
Phone: 1-877-222-1762
See our Terms & Conditions and Privacy Policy.
Use Code CTB2026
Residential Construction Guide
Learn Building Basics
This downloadable, 26-page guide is full of diagrams and details about plumbing, electrical, and more.
PLAN 8-311
This plan can be customized
Tell us about your desired changes so we can prepare an estimate for the design service. Click the button to submit your request for pricing, or call 1-877-222-1762 for assistance.
Plan Description
Floor Plans
Full Specs & Features
Dimension
Depth : 50'
Height : 30'
Width : 32'
Area
Main Floor : 1088 sq/ft
Porch : 768 sq/ft
Upper Floor : 848 sq/ft
Ceiling
Main Ceiling : 9'
Upper Ceiling Ft : 8'
Roof
Primary Pitch : 7:12
Bedroom Features
Main Floor Bedrooms
Main Floor Master Bedroom
Upstairs Bedrooms
Walk In Closet
Kitchen Features
Kitchen Island
Additional Room Features
Great Room Living Room
Main Floor Laundry
Outdoor Spaces
Covered Front Porch
Covered Rear Porch
More
Suited For Vacation Home
What's Included In This Plan Set
- Title Sheet - Isometric of Front Elevation
- Concrete Slab Foundation Plan ‐ shows the foundation plan and details. ¼” = 1’-0. (Optional crawlspace with similar details)
- Floor Plan(s) ‐ shows the placement of interior walls and the dimensions for rooms, doors/sizes, windows/sizes, stairways, etc. of each level of the house. ¼” = 1’-0 scale
- Exterior Elevations ‐ shows the front, rear and sides of the house, including exterior materials, details, applicable dimensions and roof pitches. ¼” = 1’-0
- Building Cross Section ‐ shows details of the house as though it were cut in slices from the roof to the foundation. The cross sections shows the general construction of the home, insulation, studwalls, rafters, etc,
- Interior Elevations Millwork ‐ show the details of cabinets such as those found in the kitchen, bathroom and utility room, fireplaces and other special interior/exterior features.
- Roof Plan ‐ provides a bird’s eye view of the roof's valleys, ridges and dormers.
- Roof Framing Plan - provides guideline for rafters, ridges, hip framing
- Electrical Plan ‐ suggested schematic shows the locations for fixtures, outlets, switches, fans, lighting, etc.
- Notes & Details ‐ per IRC 2015
- Foundation Plan(s): Most plans are available with a slab or crawlspace foundation. Optional walkout style basement (three walls masonry with a wood framed rear wall with notes for the builder to locate the windows and doors) and optional full basement foundation available if the plan allows, at an additional cost. (Walk out is not shown on elevations unless finished walk out.)
- Floor Plan(s): Each home plan includes the floor plan showing the dimensioned locations of walls, doors, and windows as well as a schematic electrical layout.
- Exterior Elevations: All plans include the exterior elevations (front, rear, right and left) that show and describe the finished materials of the house.
- Overhead Roof Plan(s): This is a “bird’s eye” view showing the roof slopes, ridges, valleys and any saddles.
- Cross Section(s): A slice of the home from roof to foundation, showing relationships between floors, roof, and foundation.**Cross section views available for an additional fee. ** (cut throughs where applicable)
- Construction Notes / Detail(s): Shows basic parts and assemblies recommended for the home so the builder can see how things come together.
Plan Set
$840.00
$1400.00
Foundation
$0.00
$300.00
Additional Options
$100.00
$39.00
$100.00
$75.00
* Alternate Foundations may take time to prepare.
** Options with a fee may take time to prepare. Please call to confirm.

























