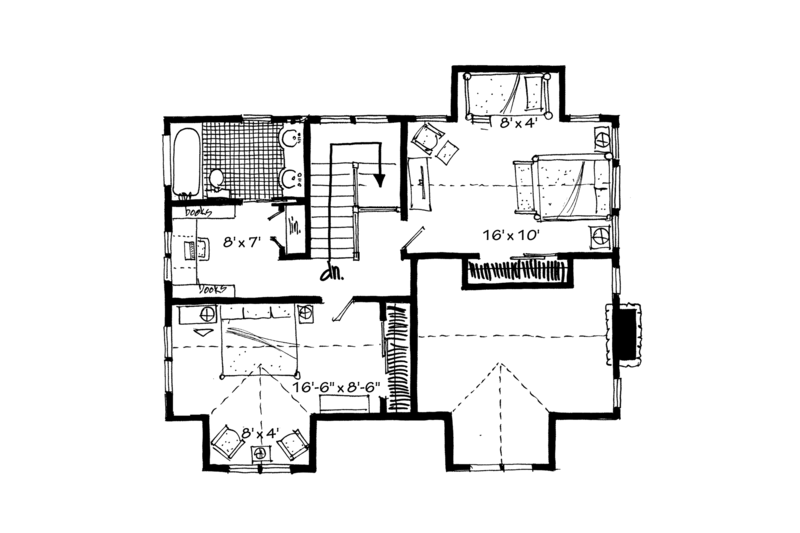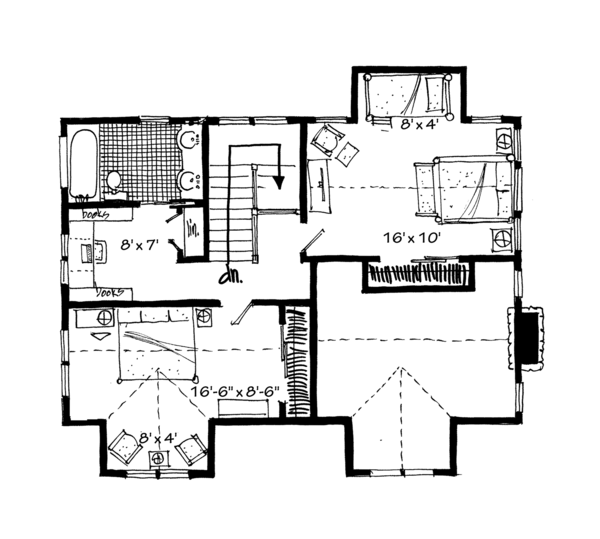- Jump to:
- All (7)
- Floor plans (2)
Phone: 1-877-222-1762
See our Terms & Conditions and Privacy Policy.
Use Code CTB2026
Residential Construction Guide
Learn Building Basics
This downloadable, 26-page guide is full of diagrams and details about plumbing, electrical, and more.
PLAN 942-33
This plan can be customized
Tell us about your desired changes so we can prepare an estimate for the design service. Click the button to submit your request for pricing, or call 1-877-222-1762 for assistance.
Plan Description
Floor Plans
Full Specs & Features
Dimension
Depth : 38'
Height : 30' 2"
Width : 44' 6"
Area
First Floor: 1072 sq/ft height 9'
Second Floor: 753 sq/ft height 8'
Roof
Primary Pitch : 10:12
Roof Framing : Combination Truss/Conventional
Roof Type : Composition
Secondary Pitch : 4:12
Exterior Wall Framing
Exterior Wall Finish : Siding/Stone
Framing : Wood - 2x6
Bedroom Features
Fireplace
Main Floor Master Bedroom
Split Bedrooms
Walk In Closet
Kitchen Features
Breakfast Nook
Kitchen Island
Kitchenette Wet Bar
Walk In Pantry Cabinet Pantry
Additional Room Features
Den Office Study Computer
Family Room Keeping Room
Main Floor Laundry
Mud Room
Vaulted / Cathedral Ceilings
Outdoor Spaces
Covered Front Porch
Covered Rear Porch
Rooms
Bedroom 2:
width 16' x depth 10'
Bedroom 3:
width 16' 6" x depth 8' 6"
Computer/Office Area:
width 8' x depth 7'
Covered Front Porch:
271 sq/ft width 36' x depth 8'
Covered Rear Porch:
width 9' x depth 6'
Great Room:
width 16' x depth 12'
Kitchen:
width 14' x depth 12'
Master Bedroom:
width 14' x depth 11'
Mechanical:
24 sq/ft width 4' x depth 6'
Mud Room:
width 6' x depth 11'
Nook:
width 6' x depth 10'
What's Included In This Plan Set
All plans are drawn at ¼” scale or larger and include :
- Foundation Plan: This page shows all necessary notations and dimensions including support columns, walls, and excavated/unexcavated areas.
- Exterior Elevations: Views of the home from all four sides showing exterior materials and measurements.
- Floor Plan(s): Detailed plans for each level showing room dimensions, wall partitions, windows and doors, etc.
- Cross Section: A slice of the home from roof to foundation, showing important details like stairs and wall construction.
- Overhead Roof Plan(s): A view of the home from above showing roof pitch, peaks, valleys, and other details.
- Construction Notes and Details: Shows the builder how things come together, like walls, the chimney, insulation, and more.
Plan Set
$1750.00
$1975.00
Foundation
$0.00
Framing
$0.00
Additional Options
$395.00
$165.00
$39.00
$165.00
* Alternate Foundations may take time to prepare.
** Options with a fee may take time to prepare. Please call to confirm.


































