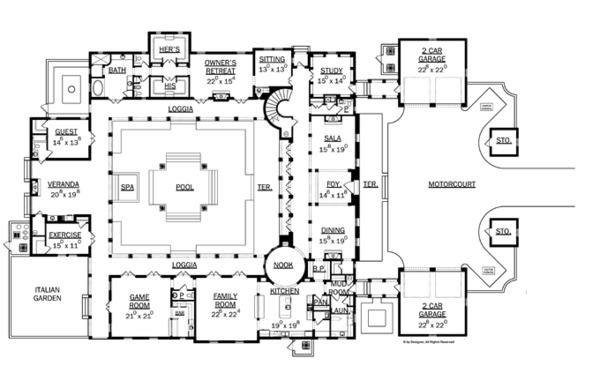- Jump to:
- All (30)
- Floor plans (2)
Key Specs
7340
sq ft
5
Beds
5
Baths
2
Floors
4
Garages
Phone: 1-877-222-1762
See our Terms & Conditions and Privacy Policy.
with Code CTB2025 (limit 1)
Residential Construction Guide
Learn Building Basics
This downloadable, 26-page guide is full of diagrams and details about plumbing, electrical, and more.
PLAN 1058-11
This plan can be customized
Tell us about your desired changes so we can prepare an estimate for the design service. Click the button to submit your request for pricing, or call 1-877-222-1762 for assistance.
Plan Description
Floor Plans
Full Specs & Features
Dimension
Depth : 160' 4"
Height : 33'
Width : 109'
Area
First Floor: 5911 sq/ft height 12'
Garage: 1152 sq/ft
Porch: 2193 sq/ft
Second Floor: 1429 sq/ft height 10'
Storage: 200 sq/ft
Roof
Primary Pitch : 4:12
Roof Framing : Truss
Roof Type : Tile
Exterior Wall Framing
Exterior Wall Finish : Stucco
Framing : Block (1st Story)/ Wood – 2x6 (2nd Story)
Bedroom Features
Fireplace
Formal Dining Room
Formal Living Room / Parlor
Guest Suite
Main Floor Master Bedroom
Split Bedrooms
Walk In Closet
Kitchen Features
Breakfast Nook
Butler's Pantry
Kitchen Island
Kitchenette Wet Bar
Walk In Pantry Cabinet Pantry
Additional Room Features
Den Office Study Computer
Exercise Room
Family Room Keeping Room
Hobby Rec Room Game Room
Loft
Main Floor Laundry
Master Sitting Area
Mud Room
Wine Cellar
Garage Features
Detached Garage
Outdoor Spaces
Balcony
Courtyard
Covered Rear Porch
Deck
Grill Deck Sundeck
Outdoor Fireplace
Outdoor Kitchen Grill
Rooms
Bedroom 2:
width 14' x depth 14'
Bedroom 3:
width 15' 8" x depth 16'
Bedroom 4:
width 15' 4" x depth 14'
Dining:
width 15' 8" x depth 19'
Exercise Room:
width 15' x depth 11'
Family Room:
width 22' 6" x depth 22' 4"
Foyer:
width 14' 6" x depth 8'
Game Room:
width 21' x depth 21'
Garage:
width 22' 8" x depth 22'
Garage 2:
width 22' 8" x depth 22'
Guest Suite:
width 14' 6" x depth 13' 8"
Kitchen:
width 19' x depth 19' 8"
Master Bedroom:
width 22' x depth 15' 4"
Sala:
width 15' 8" x depth 19'
Sitting Area:
width 13' x depth 13'
Study:
width 15' x depth 14'
What's Included In This Plan Set
All plans are drawn at ¼” scale or larger and include :
- Foundation Plan: Drawn to 1/4" scale, this page shows all necessary notations and dimensions including support columns, walls and excavated and unexcavated areas.
- Exterior Elevations: A blueprint picture of all four sides showing exterior materials and measurements.
- Floor Plan(s): Detailed plans, drawn to 1/4" scale for each level showing room dimensions, wall partitions, windows, etc. as well as the location of electrical outlets and switches.
- Cross Section: A vertical cutaway view of the house from roof to foundation showing details of framing, construction, flooring and roofing.
- Interior Elevations: Detailed drawings of kitchen cabinet elevations and other elements as required.
Plan Set
$6300.00
$6700.00
$6700.00
Foundation
$250.00
Framing
$0.00
Additional Options
$300.00
$80.00
$3350.00
$100.00
$39.00
$200.00
* Alternate Foundations may take time to prepare.
** Options with a fee may take time to prepare. Please call to confirm.















































































