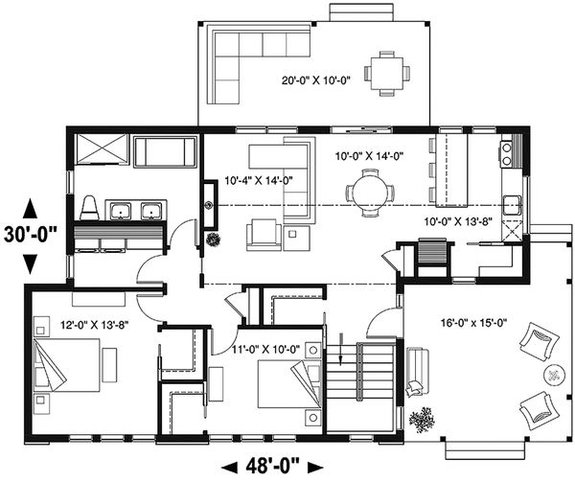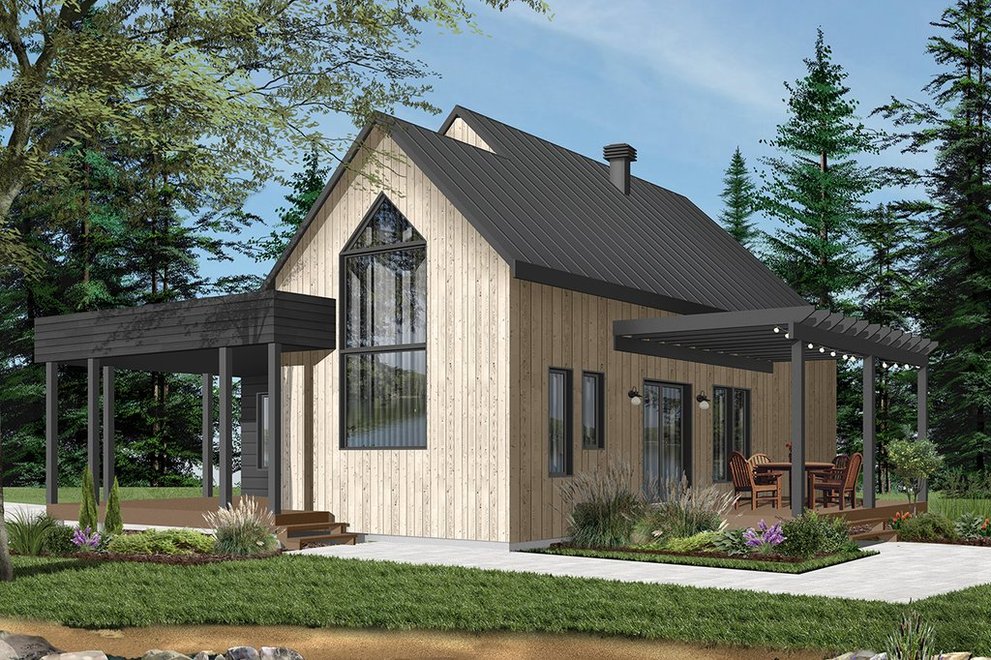By Devin Uriarte
Clients looking to build their first home may want to opt for a cozier and simpler plan. But just because something is simple does not mean it needs to lack style. These two-bedroom house plans all feature open floor plans, and many are narrow-lot friendly. Enjoy some of our favorite two-bedroom house plans with sleek and modern interiors.
See our collection of 2 bedroom house plans.
1,000 Sq. Ft. Contemporary Plan
 1,000 Sq. Ft. Contemporary Plan - Exterior
1,000 Sq. Ft. Contemporary Plan - Exterior
 1,000 Sq. Ft. Contemporary Plan - Main Floor Plan
1,000 Sq. Ft. Contemporary Plan - Main Floor Plan
This 1,000 sq. ft. plan features a simple yet modern layout that brings lots of natural light into the space. The kitchen provides a laid-back area to eat meals and easily flows into the living area. Sliding glass doors open to the covered porch where clients can unwind and enjoy the views of the property. The guest bedroom has a closet for additional storage and is just around the corner from the full bath. Passing by the washer and dryer in the foyer will lead to the primary suite. The primary suite has private access to the covered porch and features a walk-in closet.
Two Bedroom Plan with Office
 Two Bedroom Plan with Office - Exterior
Two Bedroom Plan with Office - Exterior
 Two Bedroom Plan with Office - Main Floor Plan
Two Bedroom Plan with Office - Main Floor Plan
 Two Bedroom Plan with Office - Second Floor Plan
Two Bedroom Plan with Office - Second Floor Plan
Clients will enjoy the sleek and modern curb appeal of this two-story contemporary house plan. Enter the home through the patio and covered porch into the main living area. At the kitchen island you can entertain and prepare meals with ease. Sliding glass doors in the dining and living room allow natural light to stream into the space and make it easy to host out on the patio.
On the second level there is a guest bedroom adjacent to the private office with the bathroom just across the hall. In the primary suite, owners can enjoy a private bathroom and closet with double doors. This plan also offers a detached single-car garage for additional storage.
Contemporary Cottage


A unique addition to this plan is its outdoor living: one space at the entrance and another in the back. The cozy front porch invites guests into the main living area. In the kitchen, there’s a peninsula that can seat three guests while meals are prepared. Also notice the walk-in pantry for additional storage.
Past the dining and living room is the guest bedroom which features a spacious walk-in closet. The primary bedroom also offers a walk-in closet and close proximity to the full bath and laundry room.
Cozy Two-Bedroom Contemporary Plan

 Cozy Two-Bedroom Contemporary Plan - Main Floor Plan
Cozy Two-Bedroom Contemporary Plan - Main Floor Plan

The sloped roof of this cozy two-bedroom plan adds a modern touch to this simple home. Sliding glass doors past the dining room lead out to the covered porch where clients can continue hosting. Just off the entryway, notice the comfortably sized bathroom. Upstairs are the two bedrooms, one of which is a suite with its own bathroom.
Two-Bedroom Ranch
 Two-Bedroom Ranch - Exterior
Two-Bedroom Ranch - Exterior

This two-bedroom ranch style home presents a modern open floor plan that makes a great space for hosting. The exposed beam and sliding glass doors in the main living area provide an elegant and contemporary vibe. In the kitchen, clients can enjoy the elongated counter and island for easy meal prep. Out on the covered porch there’s an outdoor kitchen that can be used on those warm summer nights. In the primary bedroom, owners have their own private entry to the back porch. The small seating area in the primary bedroom adds a cozy touch to the room. A full bathroom separates the primary bedroom from the guest bedroom.
Contemporary Style House Plan
 Contemporary Style House Plan - Exterior
Contemporary Style House Plan - Exterior
 Contemporary Style House Plan - Main Floor Plan
Contemporary Style House Plan - Main Floor Plan
Rustic meets modern with this two-bedroom house plan. Just off the welcoming front porch you'll find a convenient mudroom with seating. Across the foyer is a bedroom that can be used for guests or as a private office. A hallway leads to the primary suite where there are built-in shelves and two closets. A ten-foot ceiling in the family room opens the space and the fireplace adds a touch of coziness.
After preparing a meal in the L-shaped kitchen, clients have the option of serving guests at the relaxed bar-top or in the dining room. On those warmer nights, the sliding glass door can open to the covered porch.
Sleek Contemporary Plan
 Sleek Contemporary Plan - Exterior
Sleek Contemporary Plan - Exterior
 Sleek Contemporary Plan - Main Floor Plan
Sleek Contemporary Plan - Main Floor Plan
 Sleek Contemporary Plan - Second Level Floor Plan
Sleek Contemporary Plan - Second Level Floor Plan
 Sleek Contemporary Plan - Third Level Floor Plan
Sleek Contemporary Plan - Third Level Floor Plan
 Sleek Contemporary Plan - Mezzanine Level Floor Plan
Sleek Contemporary Plan - Mezzanine Level Floor Plan
Choose this unique contemporary house plan for clients that are looking to build on a narrow lot. A single-car garage sits on the main level where the main entryway is located. There’s a storage and mechanical closet in the garage and also space for a work area. Upstairs is the main living area that features an L-shaped kitchen with an island. For additional storage, the kitchen has a pantry and there is a secondary pantry in the hallway near the laundry room and half bathroom. French doors in the living room open to the charming balcony space.
The two bedrooms of this contemporary plan are on the third floor. In the primary suite, owners can enjoy a private balcony, a walk-in closet, and a spacious bathroom. Outside the primary suite is a cozy desk area where guests and owners can work. The guest bedroom has a closet and easy access to the hall bathroom. A mezzanine sits on the fourth and final floor where the household can take in the scenic views.
Two-Bedroom House Plan
 Two-Bedroom House Plan - Exterior
Two-Bedroom House Plan - Exterior
 Two-Bedroom House Plan - Main Floor Plan
Two-Bedroom House Plan - Main Floor Plan
Floor-to-ceiling windows line the living area of this two-bedroom plan. The contemporary exterior of this home matches the interior style and layout. To the right of the entryway is an at-home office and a simple bathroom. There’s lots of counter space in the kitchen including an island that looks out to the living and dining room. For additional storage, there’s a walk-in pantry around the corner from the kitchen. A sliding glass door and large windows look out to the covered patio where clients can host family and friends.
The guest bedroom has a closet and a private bathroom and even has easy access to the walk-in laundry room. The primary suite is back around to where the dining room is and features an impressive walk-in closet, a full bathroom, and private outdoor access.
629 Sq. Ft. Contemporary Plan

 629 Sq. Ft. Contemporary Plan - Main Floor Plan
629 Sq. Ft. Contemporary Plan - Main Floor Plan
Clients looking for a first time build that’s narrow-lot friendly will enjoy this cute plan. This two-bedroom contemporary style house plan is simple and has an open floor plan. The home opens to the living room and flows into the eat-in kitchen. Both the guest and primary bedrooms have use of the bathroom and get great natural light from the windows.











