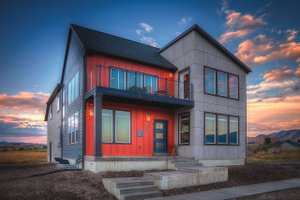Favorite Builder House Plan Collections

Best Selling
Looking for time-tested plans? This special collection of best selling house plans rank at the top of the charts for builders nationwide.
Builder House Plans - Editors Picks
Out of over 28,000 plans on Builder House Plans, these are ones that caught our attention – they’ve got the most interesting layouts, the hottest new design features, and outstanding details
Builder House Plans - Move Up House Plans
Building for the move-up buyer? Make sure that you’re offering the kind of layout that today’s families want. Besides including plenty of room and sleeping space, these outstanding plans show off the hottest design features
Builder House Plans Hot Buys
Builders, you know a good deal when you see it. These house plans are the best values, with great prices and easy to build characteristics.
Contemporary/Modern
Contemporary/Modern house plans cover a wide range of sub-styles and appeal to those who appreciate an up-to-date approach to both design and living.
Designer's Choice
Sometimes you just know you've created something wonderful. We asked our top designers to identify the house plans that represent their best work
Elevated, Stilt, Piling,and Pier Plans
Building in a coastal or mountain region that requires an elevated foundation for flood protection or other purposes? We’ve got you covered with the plans in this collection.
Exclusive
Thanks to our exclusive relationships with top designers, you'll find more than 2,500 home plans here that aren't available on other sites.
Green House Plans
Choosing a home plan designed with green features is the foundational decision in the building of a comfortable, sustainable home. We help you accomplish all this by featuring plans that meet our baseline criteria for green design.
Multifamily & Duplex
Getting into the multifamily market? Check out these duplex plans, triplex designs, and other layouts for more than one family. Entry-level buyers will especially appreciate these affordable designs.
Narrow Lot
As buildable land becomes more and more scarce closer to urban centers, builders and would-be home buyers are taking a fresh look at narrow lots. These lots offer building challenges not seen in more wide-open spaces farther from city centers, but the difficulties can be overcome through this set of house plans designed specially for narrow lots.
New American
Big inside and out, New American house plans embrace the idea of uninterrupted flow. Oversize windows allow abundant light into interior spaces.
Newest
Don’t get stuck with a dated home design! These new floor plans show off the latest amenities and layouts. You’ll find open layouts, spacious island kitchens, and comfortable suites that will set your homes apart from what’s already on the market.
Pictures
House Plans with Pictures
Sloped Lot House Plans
Many builders face the challenge of fitting new homes to sloped lots - particularly as more-level building locations become scarce in developing areas.
Starter
Entry-level buyers looking for starter homes will look favorably on these plans, all geared toward first-time owners trying to stretch their dollars and end up with a home that they'll love.





