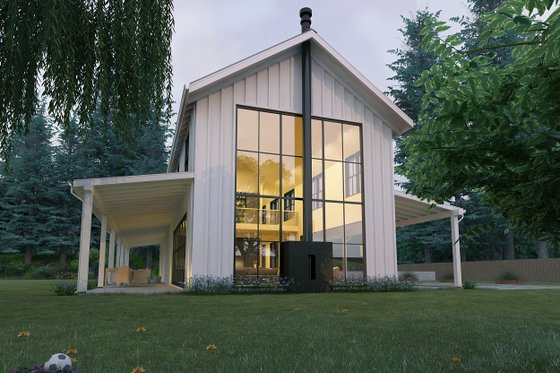This ultra-popular style stands out with bright siding (usually white or another light tone), dark windows, and clean contemporary lines. Look for layouts with versatility built in, like master suites on the main floor and multi-use guest suites.
Kitchen is the Focus

Two Master Suites for Multi-Gen Living
 With a master suite on each level, plan 888-15 makes it easy for an elderly relative to move in and get around. Even the third bedroom boasts a private bathroom, along with close proximity to the versatile office upstairs. The open layout provides space for a large table in front of the kitchen island for a relaxed vibe. See more images, information, and the floor plans.
With a master suite on each level, plan 888-15 makes it easy for an elderly relative to move in and get around. Even the third bedroom boasts a private bathroom, along with close proximity to the versatile office upstairs. The open layout provides space for a large table in front of the kitchen island for a relaxed vibe. See more images, information, and the floor plans.
Impressive Master Suite on Main Floor
 The master suite sits on the main floor in this farmhouse (plan120-195), making it easier for homeowners to age in place. A smart detail: the master closet opens directly to the laundry room to simplify throwing in a load of sheets or clothing. A study offers French doors to the lanai to make working from home a bright and breezy experience. See more images, information, and the floor plans.
The master suite sits on the main floor in this farmhouse (plan120-195), making it easier for homeowners to age in place. A smart detail: the master closet opens directly to the laundry room to simplify throwing in a load of sheets or clothing. A study offers French doors to the lanai to make working from home a bright and breezy experience. See more images, information, and the floor plans.
Optional Bedroom 4/Game Room Upstairs
 A bit more traditional on the exterior than the other plans here, plan 923-35 nevertheless presents a very contemporary layout inside. The open layout offers plenty of space at the snack bar for visitors to mingle, while another island in the middle lets homeowners get serious cooking done. The dining room is also open. All three bedrooms are located on this level, while an optional game room can become a fourth bedroom upstairs. See more images, information, and the floor plans.
A bit more traditional on the exterior than the other plans here, plan 923-35 nevertheless presents a very contemporary layout inside. The open layout offers plenty of space at the snack bar for visitors to mingle, while another island in the middle lets homeowners get serious cooking done. The dining room is also open. All three bedrooms are located on this level, while an optional game room can become a fourth bedroom upstairs. See more images, information, and the floor plans.








