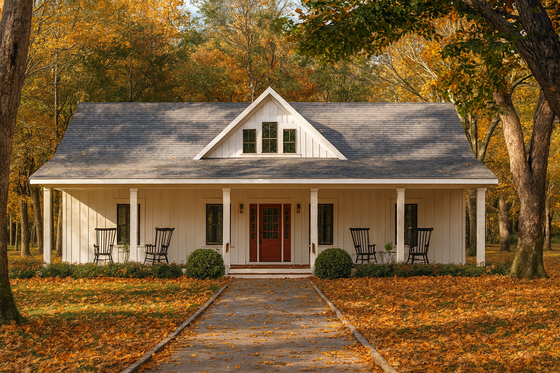3 Bedroom, 2 Bath House Plans Under 1,500 Sq. Ft.
By Courtney Pittman
Here’s a batch of 3 bedroom, 2 bath house plans under 1,500 sq. ft. Despite their modest footprints, these designs feature more than just functional layouts. Think up-to-date details like island kitchens, walk-in closets, and more. Check them out below.
Discover our collection of 3 bedroom, 2 bath house plans under 1,500 sq. ft.
Modern Details
 Modern Details - Front Exterior
Modern Details - Front Exterior
Modern details, like an extra-big closet in the primary suite, make this small farmhouse plan stand out. We love the open-concept floor plan between the main living areas. An island in the kitchen? Yes please.
Front and rear porches offer outdoor living. Check out the two-car garage.
Wide Front Porch
 Wide Front Porch - Front Exterior
Wide Front Porch - Front Exterior
A deep front porch welcomes you to this gorgeous farmhouse design. Inside, everything is well-organized, starting with a walk-in pantry in the kitchen. Oh, and don’t miss the relaxed island.
Enjoying privacy on the right side of the plan, the primary suite shines with a generous closet. The laundry room sits close by. Two secondary bedrooms share a hall bath on the left.
Cute Cottage Plan
 Cute Cottage Plan - Front Exterior
Cute Cottage Plan - Front Exterior
 Cute Cottage Plan - Main Level
Cute Cottage Plan - Main Level
Take a look at this must-see cottage plan. Board-and-batten siding and a metal roof add charm to the exterior. On the left side of the plan, three bedrooms (including the primary suite) reside.
Ranch Plan with Two-Car Garage
 Ranch Plan with Two-Car Garage - Front Exterior
Ranch Plan with Two-Car Garage - Front Exterior
 Ranch Plan with Two-Car Garage - Main Level
Ranch Plan with Two-Car Garage - Main Level
Thoughtful design choices make this one-story ranch house plan live larger than its modest footprint. For example, a vaulted ceiling in the main living areas draws the eye up. We love the fireplace in the living room.
The open kitchen and the dining area wait close by. Everything has a place in the spacious utility/mudroom (with a bench). There’s ample room for groceries in the walk-in pantry. Store up to two vehicles in the garage.
Effortless Flow
 Effortless Flow - Front Exterior
Effortless Flow - Front Exterior
Both classic and contemporary, this small farmhouse plan has us swooning. The cute front porch is ready for early evening relaxation. Inside, the super-open layout creates effortless flow between the main living areas. Serve up casual meals at the kitchen island, which includes an eating bar.
In the primary suite, a sizable shower delivers luxury. Nice weather? A rear porch offers even more room for outdoor living.
Contemporary Garage Apartment Plan
 Contemporary Garage Apartment Plan - Front Exterior
Contemporary Garage Apartment Plan - Front Exterior
 Contemporary Garage Apartment Plan - Garage Level
Contemporary Garage Apartment Plan - Garage Level
 Contemporary Garage Apartment Plan - Upper Level
Contemporary Garage Apartment Plan - Upper Level
Looking to build an accessory dwelling unit (ADU)? We’ve got you covered with this contemporary garage apartment plan. The first floor gives you a four-car garage, plus a full bath. Upstairs, the layout encourages modern living with a well-equipped floor plan.
An island in the kitchen adds extra prep space and relaxed seating. Nearby, the living room offers access to the balcony/deck via French doors.
Traditional Plan with Two-Car Garage Traditional Plan with Two-Car Garage - Front Exterior
 Traditional Plan with Two-Car Garage - Main Level
Traditional Plan with Two-Car Garage - Main Level
Traditional and timeless, this charming design shows off classic curb appeal. Inside, the thoughtful layout provides a bit of separation between the family room and the kitchen for those who prefer a semi-open layout. The primary suite boasts an extra-generous closet. Storage is plentiful thanks to the two-car garage.
Farmhouse Plan with Bonus Room
 Farmhouse Plan with Bonus Room - Front Exterior
Farmhouse Plan with Bonus Room - Front Exterior
 Farmhouse Plan with Bonus Room - Main Level
Farmhouse Plan with Bonus Room - Main Level
 Farmhouse Plan with Bonus Room - Upper Level
Farmhouse Plan with Bonus Room - Upper Level
Just under 1,500 square feet, this farmhouse house plan lives larger than its petite size with an open-concept floor plan. We are head-over-heels for the drool-worthy front porch and the metal roof. The open, spacious interior impresses with a big island in the kitchen that overlooks the fireplace-warmed family room.
Nearby, the dining room could also become a study or a hobby space. The lavish primary suite shines with dual sinks, a walk-in closet, and private access to the rear lanai. Other highlights include a two-car garage and a hardworking utility room.




















