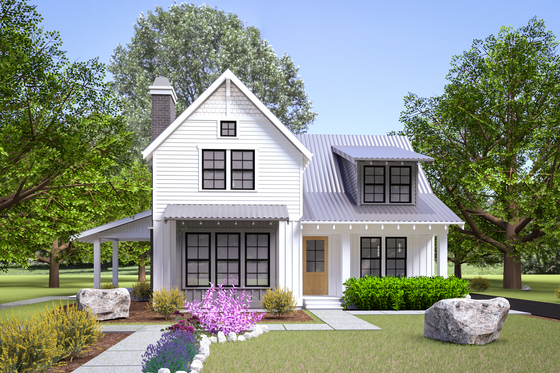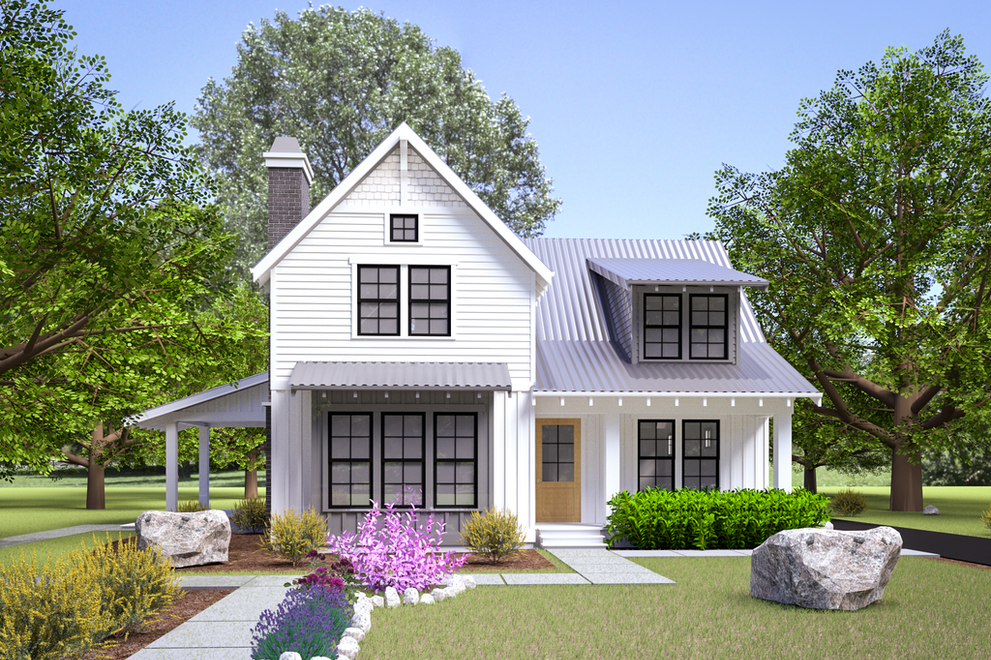By Devin Uriarte
Get the most out of a property by choosing a corner lot house plan. What makes a house plan ideal for a corner lot you may ask? The garages of these house plans load from the side, keeping it out of sight. If curb appeal is a must for your clients, then check out these farmhouse style house plans.
Browse the full corner lot collection here.
Corner Lot Plan with Curb Appeal
 Corner Lot Plan with Curb Appeal - Exterior
Corner Lot Plan with Curb Appeal - Exterior
 Corner Lot Plan with Curb Appeal - Main Floor Plan
Corner Lot Plan with Curb Appeal - Main Floor Plan
 Corner Lot Plan with Curb Appeal - Upper Floor Plan
Corner Lot Plan with Curb Appeal - Upper Floor Plan
This charming corner lot house plan boasts farmhouse style that adds to its overall curb appeal. The two-car garage is located at the back of the plan and opens to the side. A laundry room can be accessed through the garage and leads to the kitchen. There’s a kitchen island that looks out to the open dining and living room area, creating an open-concept layout. A sliding glass door in the dining room leads out to the covered patio for easy entertaining. The primary suite sits on the main level of the house plan and features a full bathroom and walk-in closet. Two guest bedrooms are on the second floor along with a bonus room that can be utilized as an entertainment room or private office.
Open Concept Farmhouse with Secure Delivery Room
 Open Concept Farmhouse with Secure Delivery Room - Exterior
Open Concept Farmhouse with Secure Delivery Room - Exterior
 Open Concept Farmhouse with Secure Delivery Room - Main Floor Plan
Open Concept Farmhouse with Secure Delivery Room - Main Floor Plan
 Open Concept Farmhouse with Secure Delivery Room - Upper Floor Plan
Open Concept Farmhouse with Secure Delivery Room - Upper Floor Plan
Clients will enjoy this attractive farmhouse corner lot plan. The two-car garage sits at the back of this farmhouse and features a walk-in storage closet and a secure delivery room. There’s an entrance into the home from the garage with lockers, a powder room, and a walk-in laundry room. A private office sits to the right of the formal front foyer. There’s an eating bar built into the kitchen island next to the open dining area. The primary suite features a full bathroom and an impressive walk-in closet. The first guest bedroom sits on the main level and has a walk-in closet and private bathroom.
Two additional guest bedrooms are on the second floor and have walk-in closets.
Corner Lot Plan with Wraparound Porch
 Corner Lot Plan with Wraparound Porch - Exterior
Corner Lot Plan with Wraparound Porch - Exterior
 Corner Lot Plan with Wraparound Porch - Main Floor Plan
Corner Lot Plan with Wraparound Porch - Main Floor Plan
 Corner Lot Plan with Wraparound Porch - Upper Floor Plan
Corner Lot Plan with Wraparound Porch - Upper Floor Plan
Clients will be able to access the three-car garage of this farmhouse from several places, including the wraparound porch and the mudroom. An impressive island sits in the kitchen and provides lots of prep space and looks out to the open dining and living room. A walk-in pantry is located around the corner from the kitchen for easy access. Sliding glass doors open to the covered porch with an outdoor grill and cabinetry.
The primary suite sits on the main level and features a full bathroom with a tub, along with a spacious walk-in closet. There are two guest bedrooms located on the second floor with a cozy loft space.
Two-Story Plan for a Corner Lot
 Two-Story Plan for a Corner Lot - Exterior
Two-Story Plan for a Corner Lot - Exterior
 Two-Story Plan for a Corner Lot - Main Floor Plan
Two-Story Plan for a Corner Lot - Main Floor Plan
 Two-Story Plan for a Corner Lot - Upper Floor Plan
Two-Story Plan for a Corner Lot - Upper Floor Plan
The two-car garage opening is strategically located in the front of this two-story plan. The covered porch opens to the foyer, which leads to the open living space to the left and a guest suite to the right. The guest bedroom has a private guest porch and bathroom. In the living room, sliding glass doors let in lots of natural light and provide access to the outdoor living area and courtyard. The U-shaped kitchen features an impressive island with a walk-in pantry. Past the living room is the owner's suite wing that is very private from the rest of the home, with a secluded hallway with access to a study and laundry room. The walk-in closet connects the bedroom to the full bathroom.
Upstairs, there is a loft area along with two guest bedrooms. Each guest bedroom has access to a private bathroom and a walk-in closet for storage.
Corner Lot Farmhouse with Outdoor Kitchen
 Corner Lot Farmhouse with Outdoor Kitchen - Exterior
Corner Lot Farmhouse with Outdoor Kitchen - Exterior
 Corner Lot Farmhouse with Outdoor Kitchen - Main Floor Plan
Corner Lot Farmhouse with Outdoor Kitchen - Main Floor Plan
This farmhouse plan has charming curb appeal with its wraparound porch. The formal foyer opens to the great room with a vaulted ceiling and an impressive kitchen island that looks out to the other areas. Barn doors in the foyer lead to the private office for working from home. In the kitchen there’s a walk-in pantry with a built-in counter. The main suite sits on the opposite end of the home from the three guest bedrooms for optimal privacy. The primary suite has a vaulted ceiling and a barn door leading into the full bathroom with a walk-in closet. Back in the living room, windows look out to the back porch with an outdoor kitchen and wood burning fireplace, which makes a great place for entertaining.
Luxury Corner Lot Plan
 Luxury Corner Lot Plan - Exterior
Luxury Corner Lot Plan - Exterior
 Luxury Corner Lot Plan - Main Floor Plan
Luxury Corner Lot Plan - Main Floor Plan
 Luxury Corner Lot Plan - Lower Level Plan
Luxury Corner Lot Plan - Lower Level Plan
Clients will become obsessed over this luxury corner lot. This farmhouse has large glass windows that let in lots of natural light along with vaulted ceilings. The living room features sliding glass doors that open to the sunroom where owners can relax and enjoy the nice weather. Down the hall is the primary suite with a bathroom and walk-in closet. There’s a guest bedroom with a private bathroom in the same wing that can also be used as an office. Two guest rooms are on the lower level along with a recreation room and a second living room.
The three-car garage sits on the side of the home and leads into a spacious mudroom with a walk-in closet and easy access to the laundry room.
Corner Lot Plan with Covered Porch
 Corner Lot Plan with Covered Porch - Exterior
Corner Lot Plan with Covered Porch - Exterior
 Corner Lot Plan with Covered Porch - Main Floor Plan
Corner Lot Plan with Covered Porch - Main Floor Plan
 Corner Lot Plan with Covered Porch - Upper Floor Plan
Corner Lot Plan with Covered Porch - Upper Floor Plan
This corner lot plan is very aesthetically pleasing with its clean lines and mixed materials. From the front, a large window adds to the curb appeal and cleverly disguises the side-entry garage. A mudroom connects the two-car garage with the house and leads into the open living area. The spacious kitchen has an island and a walk-in pantry for additional storage. Sliding glass doors in the dining room open to the covered porch and deck for indoor-outdoor flow. Outside on the covered porch is an outdoor grill for when weather permits.
The primary suite sits on the main floor with a private hallway entrance. The suite includes a spacious bathroom and a walk-in closet. Upstairs there are two guest bedrooms and a cozy loft space. Both guest bedrooms feature private bathrooms and walk-in closets.
Luxury Farmhouse Plan
 Luxury Farmhouse Plan - Exterior
Luxury Farmhouse Plan - Exterior
 Luxury Farmhouse Plan - Main Floor Plan
Luxury Farmhouse Plan - Main Floor Plan
 Luxury Farmhouse Plan - Lower Level Plan
Luxury Farmhouse Plan - Lower Level Plan
Clients will be impressed with this 3,462 sq. ft. luxury farmhouse plan. The three-car garage opens to the side. Just inside is a spacious mudroom with a connected laundry room. In the kitchen, there’s an impressive island and a walk-in pantry that offers more storage. Four sets of French doors in the living room open to the screened back porch. Homeowners will be able to enjoy privacy in the primary suite with a full bathroom and walk-in closet.
Downstairs there are two guest bedrooms, a recreation room, and a craft room. French doors in the rec room open to a patio area that’s covered from the porch above.







