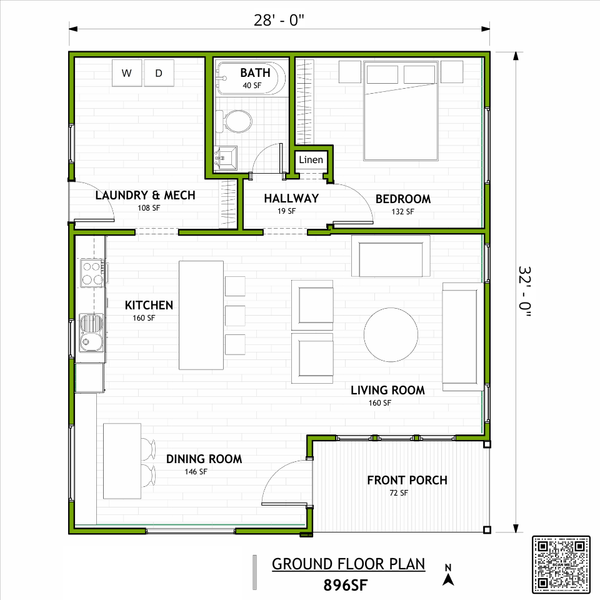
Questions about this plan? Visit BuilderHousePlans.com today or call 1-877-222-1762
View plan at /plan/824-square-feet-1-bedroom-1-00-bathroom-0-garage-traditional-modern-beach-sp355196
Full Specs & Features
Dimension
Depth : 32'
Height : 13' 4"
Width : 28'
Height : 13' 4"
Width : 28'
Area
Main Floor : 896 sq/ft
Porch : 72 sq/ft
Porch : 72 sq/ft
*Total Square Footage only includes conditioned space and does not include garages, porches, bonus rooms, or decks.
Roof
Primary Pitch : 3/12
Kitchen Features
Kitchen Island
Additional Room Features
Great Room Living Room
Main Floor Laundry
Storage Area
Main Floor Laundry
Storage Area
Outdoor Spaces
Covered Front Porch
More
Economical To Build
Empty Nester
Suited For Vacation Home
Empty Nester
Suited For Vacation Home
Energy Efficient Features
Energy Efficient Design
Floor Plan - Main Floor

