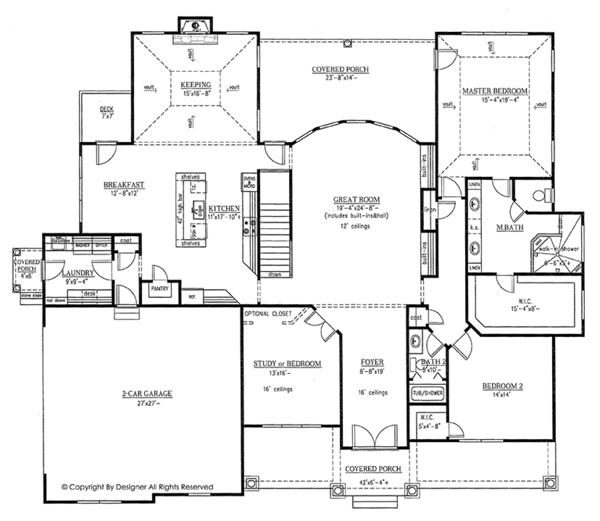
Questions about this plan? Visit BuilderHousePlans.com today or call 1-877-222-1762
View plan at /plan/4349-square-feet-4-bedroom-4-50-bathroom-2-garage-sp213403
Full Specs & Features
Height : 30' 4"
Width : 77'
Basement Unfinished: 1335 sq/ft
First Floor: 2842 sq/ft height 9'
Garage: 703 sq/ft
Roof Framing : Truss
Roof Type : Asphalt
Secondary Pitch : 12:12
Framing : Wood - 2x4
Main Floor Master Bedroom
Walk In Closet
Kitchen Island
Kitchenette Wet Bar
Walk In Pantry Cabinet Pantry
Family Room Keeping Room
Great Room Living Room
Hobby Rec Room Game Room
Main Floor Laundry
Mud Room
Open Floor Plan
Vaulted / Cathedral Ceilings
Covered Front Porch
Covered Rear Porch
Deck
Bath 2:
50 sq/ft width 5' x depth 10'
Bath 3:
77 sq/ft width 11' x depth 7'
Bath 4:
53 sq/ft width 5' x depth 10' 6"
Bedroom 2:
196 sq/ft width 14' x depth 14'
Bedroom 3:
263 sq/ft width 15' 4" x depth 17' 2"
Bedroom 3 Closet:
42 sq/ft width 8' 4" x depth 5'
Bedroom 4:
286 sq/ft width 16' 8" x depth 17' 2"
Bedroom 4 Closet:
40 sq/ft width 5' x depth 8'
Breakfast:
152 sq/ft width 12' 8" x depth 12'
Covered Front Porch:
294 sq/ft width 42' x depth 6' 4"
Covered Rear Porch:
296 sq/ft width 23' 8" x depth 14'
Covered Side Porch:
24 sq/ft width 4' x depth 6'
Foyer:
165 sq/ft width 8' 8" x depth 19'
Garage:
703 sq/ft width 27' x depth 27'
Great Room:
481 sq/ft width 19' 4" x depth 24' 8"
Keeping:
253 sq/ft width 15' x depth 16' 8"
Kitchen:
196 sq/ft width 11' x depth 17' 10"
Laundry:
84 sq/ft width 9' x depth 9' 4"
Lower Rear Patio:
331 sq/ft width 23' 8" x depth 14'
Master Bedroom:
296 sq/ft width 15' 4" x depth 19' 4"
Master Closet:
123 sq/ft width 15' 4" x depth 8'
Rear Deck:
49 sq/ft width 7' x depth 7'
Rec Room:
477 sq/ft width 19' 4" x depth 24' 8"
Study/ Bedroom 5:
208 sq/ft width 13' x depth 16'
Wet Bar:
77 sq/ft width 8' 8" x depth 8' 10"
Floor Plan - Main Floor

Floor Plan - Lower Floor

