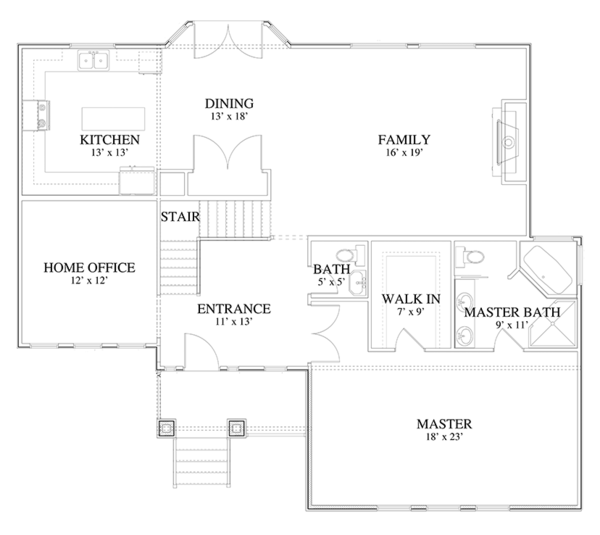
Questions about this plan? Visit BuilderHousePlans.com today or call 1-877-222-1762
View plan at /plan/3732-square-feet-6-bedroom-3-50-bathroom-2-garage-sp213334
Full Specs & Features
Height : 27' 1"
Width : 49' 5"
First Floor: 1640 sq/ft height 10'
Garage: 553 sq/ft
Second Floor: 961 sq/ft
Roof Framing : Truss
Roof Type : Asphalt
Framing : Wood - 2x4
Formal Dining Room
Main Floor Master Bedroom
Walk In Closet
Family Room Keeping Room
Open Floor Plan
Upstairs Laundry
Basement Family Room:
256 sq/ft width 19' x depth 16'
Basement Study:
120 sq/ft width 12' x depth 10'
Bath 2:
65 sq/ft width 5' x depth 13'
Bath 3:
60 sq/ft width 12' x depth 5'
Bedroom 2:
143 sq/ft width 11' x depth 13'
Bedroom 3:
110 sq/ft width 10' x depth 11'
Bedroom 4:
121 sq/ft width 11' x depth 11'
Bedroom 5:
121 sq/ft width 11' x depth 11'
Bedroom 6:
121 sq/ft width 11' x depth 11'
Cold Storage:
60 sq/ft width 12' x depth 5'
Covered Front Porch:
77 sq/ft
Dining Room:
234 sq/ft width 13' x depth 18'
Entrance:
143 sq/ft width 11' x depth 13'
Family Room:
193 sq/ft width 16' x depth 19'
Garage:
553 sq/ft width 23' x depth 23'
Home Office:
144 sq/ft width 12' x depth 12'
Kitchen:
169 sq/ft width 13' x depth 13'
Laundry Room:
35 sq/ft width 7' x depth 5'
Master Closet:
63 sq/ft width 7' x depth 9'
Master Bath:
99 sq/ft width 9' x depth 11'
Master Suite:
414 sq/ft width 18' x depth 23'
Mechanical:
27 sq/ft width 9' x depth 3'
Study:
169 sq/ft width 13' x depth 13'
Floor Plan - Main Floor

Floor Plan - Upper Floor

Floor Plan - Lower Floor

