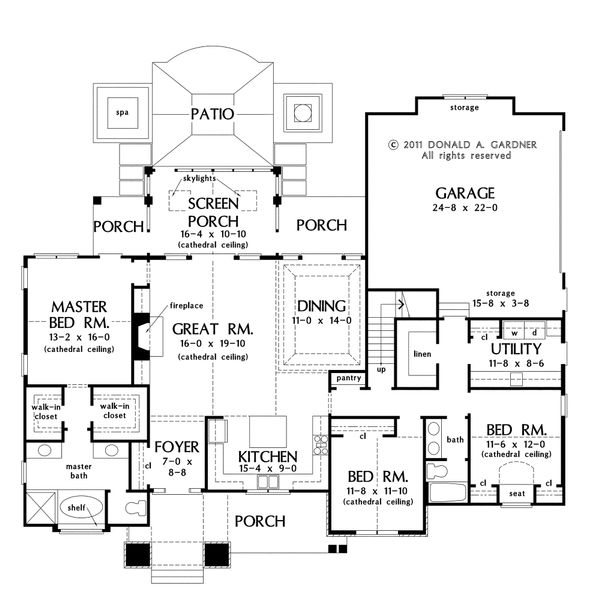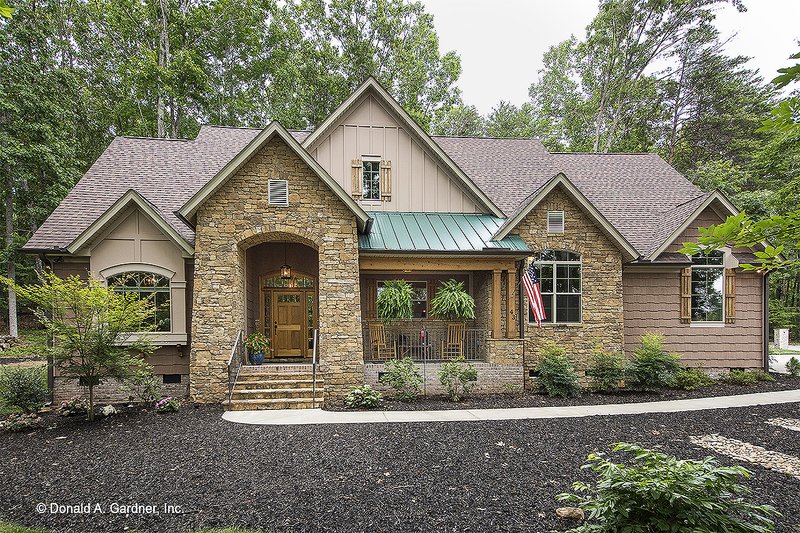
Questions about this plan? Visit BuilderHousePlans.com today or call 1-877-222-1762
View plan at /plan/2004-square-feet-3-bedroom-2-00-bathroom-2-garage-sp196582
Pricing
Plan Set
PDF Set
$1725.00
CAD Unlimited Build
$3000.00
Study Set
$1525.00
Foundation
Crawlspace
+$0.00
Basement
+$430.00
Slab
+$430.00
Framing
Wood 2x4
$0.00
Wood 2x6
$430.00
Right-Reading Reverse
Each
+$430.00
Audio Video Design
Each
$165.00
Construction Guide
Each
$39.00
Lighting Design
Each
$165.00
Material List
Each
+$450.00
Full Specs & Features
Dimension
Depth : 59' 10"
Height : 30' 6"
Width : 72' 8"
Height : 30' 6"
Width : 72' 8"
Area
Bonus: 475 sq/ft
First Floor: 2004 sq/ft
Garage: 648 sq/ft
Porch: 203 sq/ft
First Floor: 2004 sq/ft
Garage: 648 sq/ft
Porch: 203 sq/ft
*Total Square Footage only includes conditioned space and does not include garages, porches, bonus rooms, or decks.
Ceiling
Ceiling Details : Cathedral ceilings range from 14' - 17'
Main Ceiling : 9'
Main Ceiling : 9'
Roof
Primary Pitch : 11:12
Roof Framing : Stick
Roof Type : Asphalt
Secondary Pitch : 12:12
Roof Framing : Stick
Roof Type : Asphalt
Secondary Pitch : 12:12
Exterior Wall Framing
Exterior Wall Finish : Shingle/Stone
Framing : 2x4
Framing : 2x4
Bedroom Features
Walk In Closet
Kitchen Features
Kitchen Island
Walk In Pantry Cabinet Pantry
Walk In Pantry Cabinet Pantry
Additional Room Features
Great Room Living Room
Play Flex Room
Sunroom
Play Flex Room
Sunroom
Garage Features
Rear Garage
Side Entry Garage
Side Entry Garage
Lot Characteristics
Suited For Corner Lot
Outdoor Spaces
Covered Front Porch
Covered Rear Porch
Screened Porch
Covered Rear Porch
Screened Porch
Rooms
Bedroom 2:
width 11' 8" x depth 11' 10"
Bedroom 3:
width 11' 6" x depth 12'
Bonus Room:
475 sq/ft width 15' 8" x depth 25' 8"
Covered Front Porch:
215 sq/ft
Dining Room:
width 11' x depth 14'
Foyer:
width 7' x depth 8' 8"
Garage:
648 sq/ft width 24' 8" x depth 22'
Great Room:
width 16' x depth 19' 10"
Kitchen:
width 15' 4" x depth 9'
Master Bedroom:
width 13' 2" x depth 16'
Screened Porch:
203 sq/ft width 16' 4" x depth 10' 10"
Utility Room:
width 11' 8" x depth 8' 6"
Floor Plan - Main Floor

Floor Plan - Other Floor

