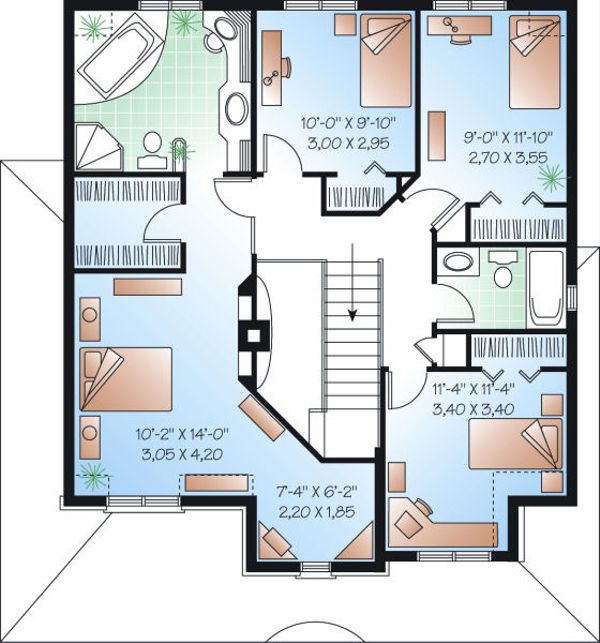
Questions about this plan? Visit BuilderHousePlans.com today or call 1-877-222-1762
View plan at /plan/1935-square-feet-4-bedroom-2-50-bathroom-1-garage-sp192516
Pricing
Plan Set
PDF Set
$1740.00
Three Copy and PDF Set
$1880.00
CAD Set
$2740.00
Foundation
Basement
+$0.00
Crawlspace
+$450.00
Floating Slab
+$450.00
Monolithic Slab
+$450.00
Right-Reading Reverse
Each
+$265.00
Additional Construction Sets
Each Additional Set
+$75.00/each
Audio Video Design
Each
$165.00
Comprehensive Material List
Each
$295.00
Construction Guide
Each
$39.00
Lighting Design
Each
$165.00
Full Specs & Features
Dimension
Depth : 39'
Height : 35' 6"
Width : 32' 8"
Height : 35' 6"
Width : 32' 8"
Area
Basement Unfinished: 889 sq/ft
First Floor: 889 sq/ft height 8'
Garage: 268 sq/ft
Second Floor: 1046 sq/ft height 8'
First Floor: 889 sq/ft height 8'
Garage: 268 sq/ft
Second Floor: 1046 sq/ft height 8'
*Total Square Footage only includes conditioned space and does not include garages, porches, bonus rooms, or decks.
Ceiling
Main Ceiling : 8'
Upper Ceiling Ft : 8'
Upper Ceiling Ft : 8'
Roof
Primary Pitch : 16:12
Roof Framing : Truss
Roof Type : Shingle
Secondary Pitch : 12:12
Roof Framing : Truss
Roof Type : Shingle
Secondary Pitch : 12:12
Exterior Wall Framing
Framing : Wood - 2x6
Bedroom Features
Split Bedrooms
Upstairs Master Bedrooms
Walk In Closet
Upstairs Master Bedrooms
Walk In Closet
Kitchen Features
Eating Bar
Additional Room Features
Family Room Keeping Room
Master Sitting Area
Mud Room
Storage Area
Unfinished Future Space
Master Sitting Area
Mud Room
Storage Area
Unfinished Future Space
Lot Characteristics
Suited For Narrow Lot
Outdoor Spaces
Covered Front Porch
Wrap Around Porch
Wrap Around Porch
Rooms
Bedroom 2:
128 sq/ft width 11' 4" x depth 11' 4"
Bedroom 3:
106 sq/ft width 9' x depth 11' 10"
Bedroom 4:
98 sq/ft width 10' x depth 9' 10"
Family Room:
160 sq/ft width 16' x depth 10'
Garage:
231 sq/ft width 11' x depth 21'
Hall Bathroom:
40 sq/ft width 8' x depth 5'
Kitchen:
146 sq/ft width 14' 8" x depth 10'
Laundry Room:
31 sq/ft width 5' 10" x depth 5' 4"
Living Room:
220 sq/ft width 11' x depth 20'
Powder Room:
26 sq/ft width 5' x depth 5' 4"
Floor Plan - Main Floor

Floor Plan - Upper Floor

Floor Plan - Upper Floor

