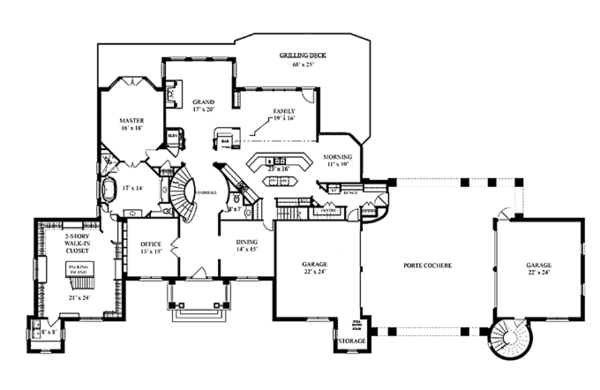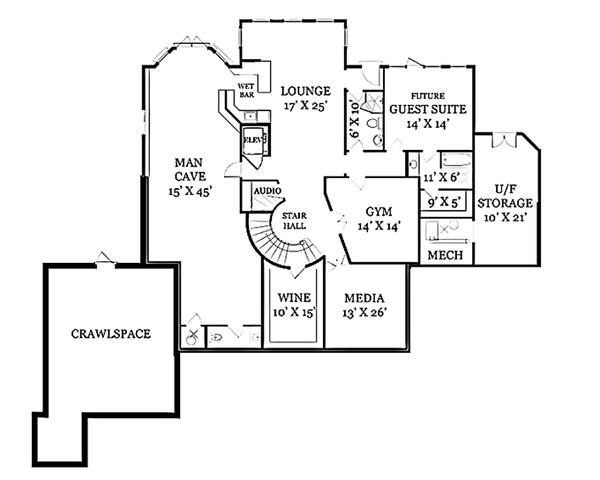Key Specs
6532
sq ft
4
Beds
4.5
Baths
2
Floors
4
Garages
with Code CTB2024 (limit 1)
Residential Construction Guide
Learn Building Basics
This downloadable, 26-page guide is full of diagrams and details about plumbing, electrical, and more.
Phone: 1-877-222-1762
See our Terms & Conditions and Privacy Policy.
PLAN 119-414
This plan can be customized
Tell us about your desired changes so we can prepare an estimate for the design service. Click the button to submit your request for pricing, or call 1-877-222-1762 for assistance.
Plan Description
Floor Plans
Full Specs & Features
Dimension
Depth : 73'
Height : 36'
Width : 139'
Area
Basement Unfinished: 2393 sq/ft
Bonus: 909 sq/ft
First Floor: 3426 sq/ft
Garage: 1056 sq/ft
Second Floor: 3106 sq/ft
Roof
Primary Pitch : 12:12
Roof Type : Asphalt
Exterior Wall Framing
Exterior Wall Finish : Brick/Stone
Framing : Wood - 2x6
Bedroom Features
Formal Dining Room
Guest Suite
Main Floor Master Bedroom
Split Bedrooms
Walk In Closet
Kitchen Features
Breakfast Nook
Kitchen Island
Kitchenette Wet Bar
Walk In Pantry Cabinet Pantry
Additional Room Features
Den Office Study Computer
Exercise Room
Family Room Keeping Room
Main Floor Laundry
Media Room
Mud Room
Open Floor Plan
Storage Area
Upstairs Laundry
Vaulted / Cathedral Ceilings
Garage Features
Side Entry Garage
Outdoor Spaces
Courtyard
Covered Front Porch
Deck
Rooms
Bedroom 2:
width 17' x depth 15'
Bedroom 3:
width 13' x depth 15'
Bedroom 4:
width 14' x depth 13'
Bonus:
909 sq/ft width 42' x depth 20'
Dining:
width 14' x depth 15'
Exercise Room:
width 19' x depth 14'
Family Room:
width 19' x depth 16'
Garage:
width 22' x depth 24'
Garage 2:
width 22' x depth 24'
Grand Room:
width 17' x depth 20'
Guest Suite:
width 14' x depth 14'
Gym:
width 14' x depth 14'
Kitchen:
width 25' x depth 16'
Lounge:
width 17' x depth 25'
Man Cave:
width 15' x depth 45'
Master Bedroom:
width 16' x depth 18'
Master Walk In Closet:
width 21' x depth 24'
Media Room:
width 21' x depth 14'
Morning:
width 11' x depth 10'
Office:
width 13' x depth 15'
Wine Cellar:
width 10' x depth 15'
What's Included In This Plan Set
- Cover Sheet: The cover sheet features an elevation of the home, sheet number index for the plan, and contact information.
- Foundation: These drawings will detail and illustrate the foundation of the home, exterior and interior footings to support the floors and structure above. If a basement is purchased, it will show the stairs, bearing walls, and basement windows and doors.
- First Floor Plan: This page is drawn to ¼”=1’-0” scale and includes exterior dimensions to build the home. The notes are precise directions for your builder. Important features such as built-ins, niches, and appliances are noted. Doors and windows are identified and specific sizing can be found on window and door schedules. *Framing is not included.
- Second Floor Plan: The second floor includes stair details. Often the reflective roof detail is shown legibly over the second floor plan. This is helpful for the framing contractor. *Framing is not included.
- Lighting and Electrical: On this sheet you have a schematic of the lights, electrical plugs, phone location, and code items such as smoke detectors. It is common place to build with your builder and/or electrician before the work starts to review this plan. Careful planning can make your home special and convenient for your family.
- Second Floor Lighting: The same details as provided for the first floor.
- Front and Rear Elevations: The front and rear elevations may be on separate pages depending on the size of the house. This page comes with exterior dimensions and notes required to complete construction. This is where the windows, doors, and interior trim details are illustrated, as well as wall heights, roof pitches and ridge heights.
- Right and Left Elevations: The right and left elevations provide the same details as the front and rear elevations.
- Roof Plan: This drawing, usually at ¼”=1’-0” scale, will be a bird’s eye view of the home. It will show the ridges, hips, and valleys. This page will show a beautifully designed roof.*Framing is not included.
- Cross-Sections: Sections are used to further describe any architectural intent necessary for the builder or framer. This drawing will illustrate important changes in the floor, ceiling, and roof heights.
- Cabinet Elevations*: Cabinet elevations are provided with your plans, and like the electrical plan, they are mainly a guide for estimating purposes. Cabinets are an area that is easy to customize and your builder or cabinet maker will work with you early on in the process to ensure that the correct cabinets are specified. Archival Designs believes cabinets should reflect your taste and budget. After framing and sheet rock installation sizes of walls may change slightly. The cabinet maker must take as built measurements to properly size your cabinets. **NOTE: The majority of house plans will include cabinet elevations in construction set; however, not all will include.
- General Notes: Separate sheets that provide standard construction notes, in addition included are the details required to comply with International Residential Code (IRC) & Southern Building Code (SBC).
Plan Set
$2800.75
$3480.75
Foundation
$0.00
Framing
$0.00
Additional Options
$170.00
$140.25
$420.75
$33.15
$140.25
*Alternate Foundations may take time to prepare.
*Options with a fee may take time to prepare. Please call to confirm.



























