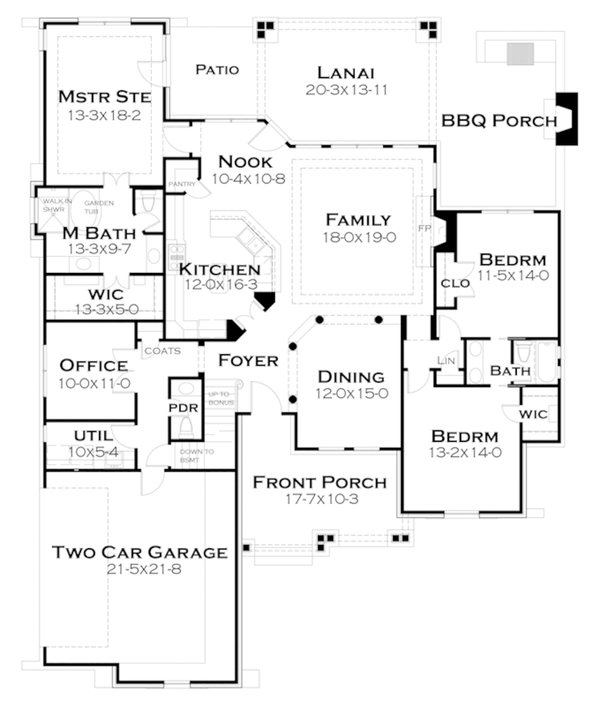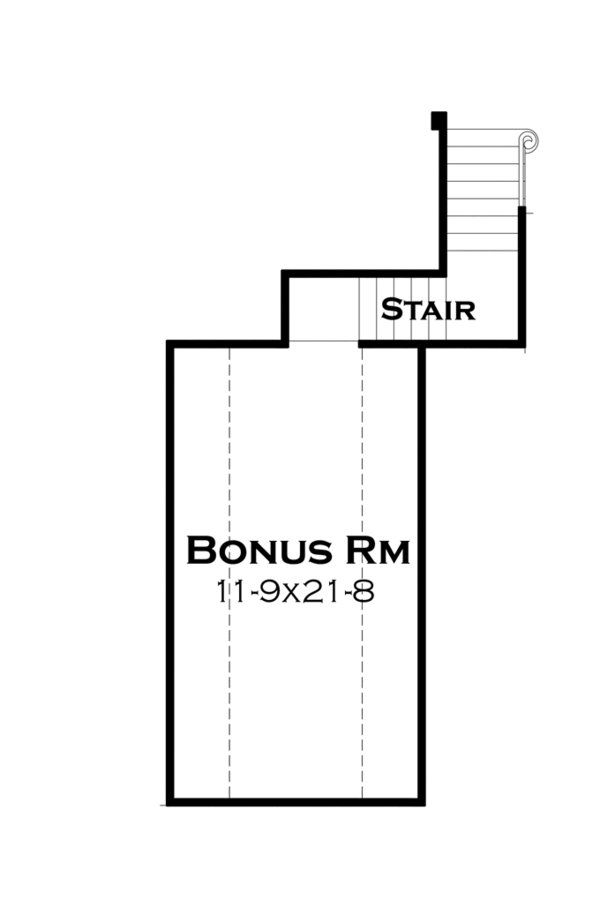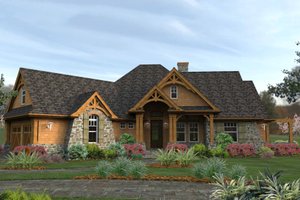Key Specs
2234
sq ft
3
Beds
2.5
Baths
1
Floors
2
Garages
with Code CTB2024 (limit 1)
Residential Construction Guide
Learn Building Basics
This downloadable, 26-page guide is full of diagrams and details about plumbing, electrical, and more.
Phone: 1-877-222-1762
See our Terms & Conditions and Privacy Policy.
PLAN 120-245
This plan can be customized
Tell us about your desired changes so we can prepare an estimate for the design service. Click the button to submit your request for pricing, or call 1-877-222-1762 for assistance.
Plan Description
Floor Plans
Full Specs & Features
Dimension
Depth : 75' 10"
Height : 21' 10"
Width : 60' 6"
Area
Bonus: 276 sq/ft
First Floor: 2234 sq/ft
Garage: 512 sq/ft
Ceiling
Ceiling Details : Family Room steps up to 11' then 12'. Master bedroom has tray ceiling.
Main Ceiling : 10'
Upper Ceiling Ft : 9'
Roof
Primary Pitch : 8:12
Roof Framing : Conventional
Roof Type : Metal
Secondary Pitch : 12:12
Exterior Wall Framing
Exterior Wall Finish : Siding/Stone
Framing : Wood - 2x4
Bedroom Features
Fireplace
Formal Dining Room
Main Floor Master Bedroom
Split Bedrooms
Walk In Closet
Kitchen Features
Breakfast Nook
Kitchen Island
Walk In Pantry Cabinet Pantry
Additional Room Features
Den Office Study Computer
Family Room Keeping Room
Main Floor Laundry
Master Sitting Area
Open Floor Plan
Storage Area
Unfinished Future Space
Vaulted / Cathedral Ceilings
Garage Features
Side Entry Garage
Outdoor Spaces
Courtyard
Covered Front Porch
Covered Rear Porch
Grill Deck Sundeck
Outdoor Fireplace
Outdoor Kitchen Grill
More
Jack & Jill Bath
Rooms
Bedroom 2:
width 13' 2" x depth 14'
Bedroom 3:
width 11' 5" x depth 14'
Bonus:
276 sq/ft width 11' 9" x depth 21'
Dining:
width 12' x depth 15'
Family Room:
width 18' x depth 19'
Garage:
512 sq/ft width 21' 5" x depth 21' 8"
Kitchen:
width 12' x depth 16' 3"
Lanai:
width 20' 3" x depth 13' 11"
Master Bath:
width 13' 3" x depth 9' 7"
Master Bedroom:
width 13' 3" x depth 18' 2"
Master Closet:
width 13' 3" x depth 5'
Nook:
width 10' 4" x depth 10' 8"
Office:
width 10' x depth 11'
Porch Front:
229 sq/ft width 17' 7" x depth 10' 3"
Porch Rear:
275 sq/ft
Utility:
width 10' x depth 5' 4"
What's Included In This Plan Set
- Designer offers a 2nd Build License for $395 with a PDF purchase as well as an Unlimited License for $395 with the purchase of a CAD.
- Floor Plans – ¼”=1’-0” scale floor plan indicating location of frame and masonry walls, support members, doors, windows, plumbing fixtures, cabinets, shelving, ceiling conditions and notes deemed relevant to this plan.
- Exterior Elevations – All elevations at ¼” = 1’-0” scale in most cases. Some older designs may contain 1/8” scale side and rear elevations. Drawing will indicate overall configuration of home at each side view and make note of plate heights, roof overhangs, window header heights, roof pitches, materials used and extent to which they are used and enlargement of any details we feel necessary to explain the construction.
- Building Sections – ¼” = 1’-0” building sections are included when there is no other reasonable way to indicate the volumetric/height conditions in the home. Most of this information can usually be determined from the exterior elevations.
- Cabinet Elevations – 3/8” = 1’-0” scale elevations indicating configuration of cabinets, heights, widths, type of components used, cabinet material and finish, counter surfaces, appliances.
- Framing Plans – ¼” – 1’-0” scale framing plans indicating size and spacing of members as well as bracing and blocking required for structural purposes. Local codes will most likely need to be consulted.
- Foundation Plans – ¼” = 1’-0” scale foundation plans indicating location of structural walls, grade beams, reinforcing steel and structural columns. Consulting a local engineer is advisable as well as is analysis of soil conditions on site.
- Electrical Plans – ¼” = 1’-0” scale schematic plans indicating location and types of electrical fixtures, switches, outlets, and how they are to be switched.
Plan Set
$985.50
$985.50
$1120.50
$1210.50
$1705.50
Foundation
$0.00
$0.00
$355.50
$355.50
Framing
$0.00
$220.50
Additional Options
$175.50
$45.00
$355.50
$148.50
$445.50
$35.10
$355.50
$175.50
*Alternate Foundations may take time to prepare.
*Options with a fee may take time to prepare. Please call to confirm.














































